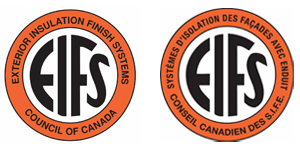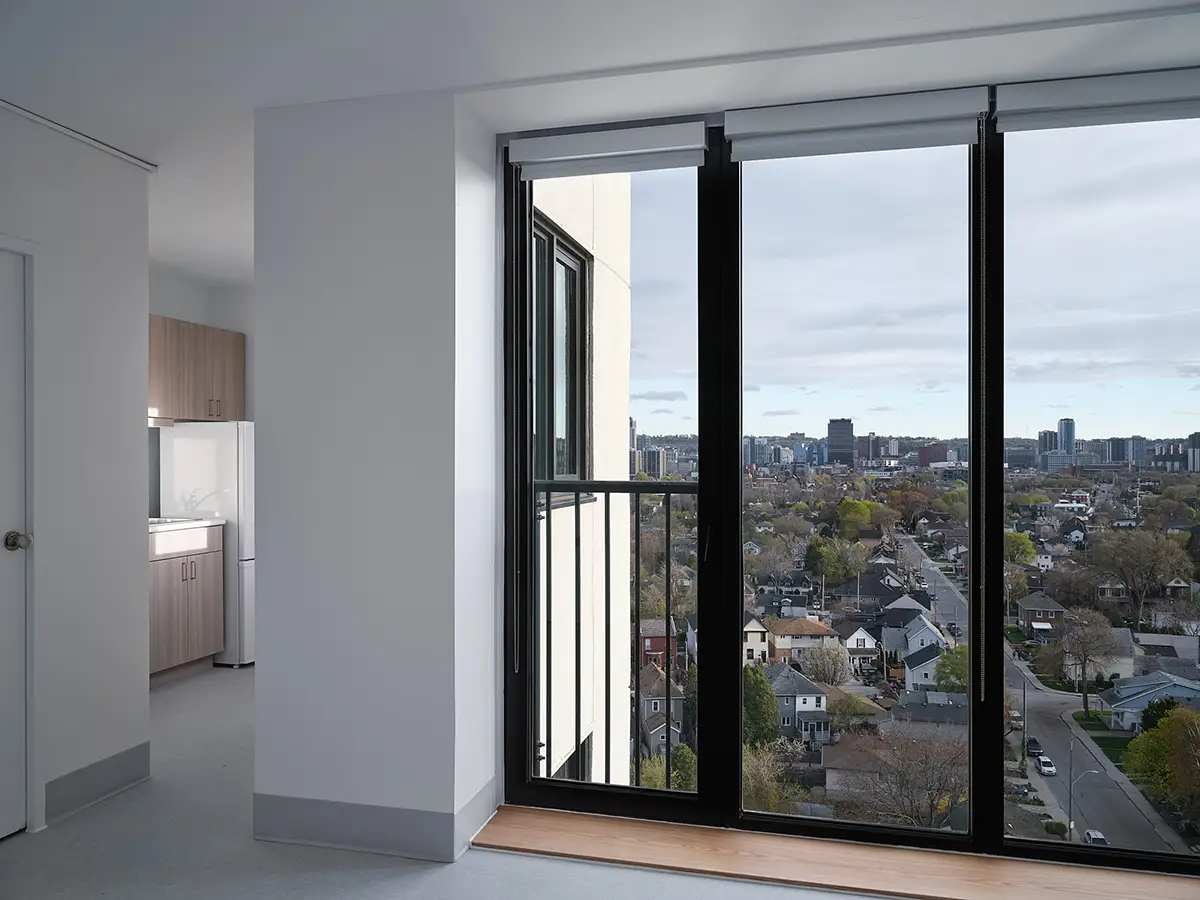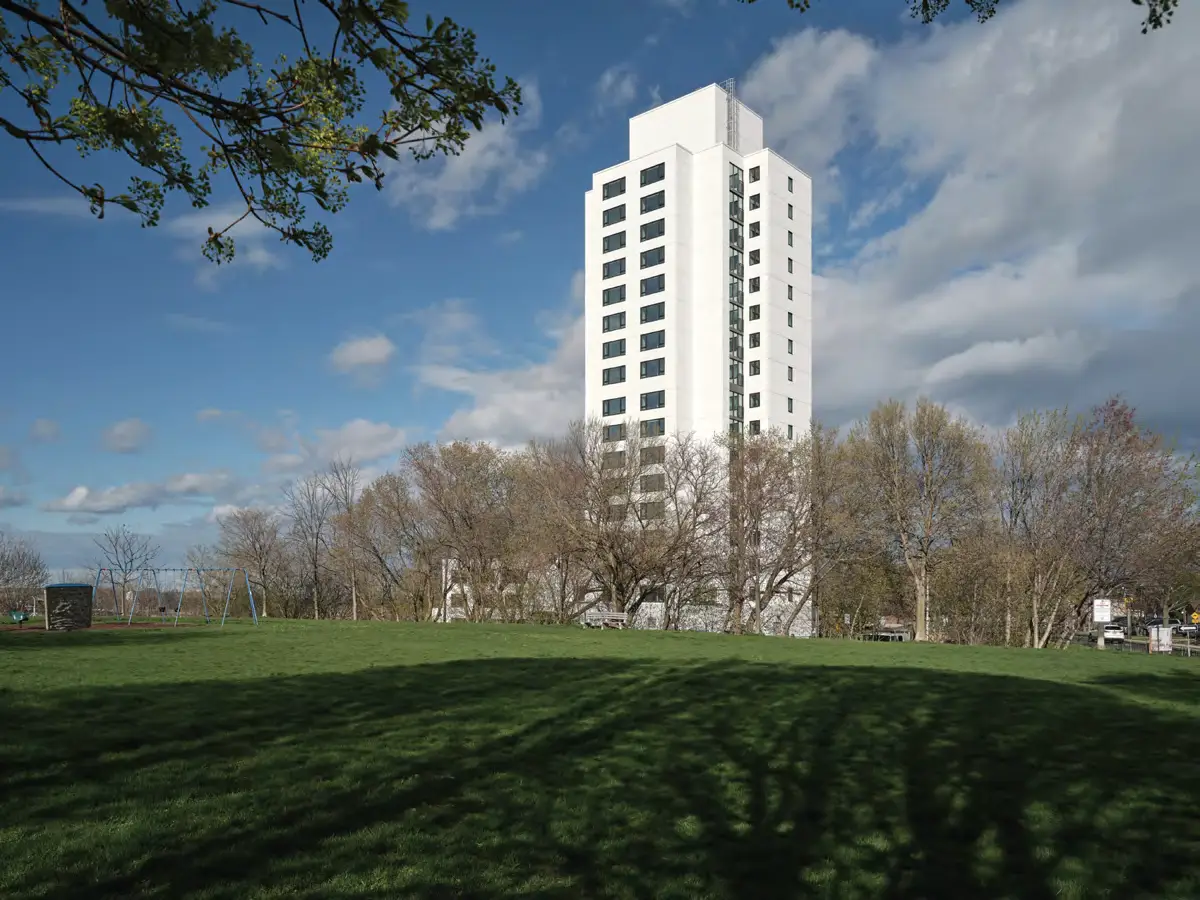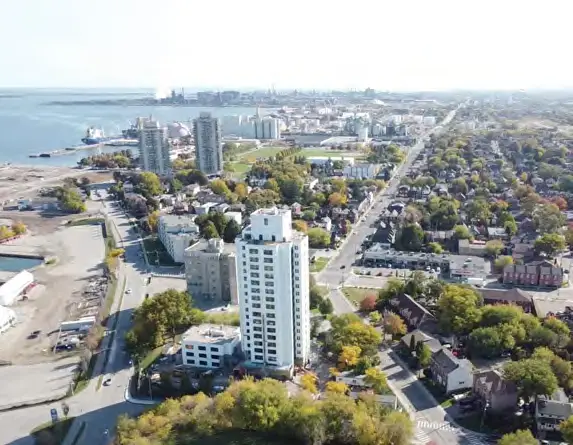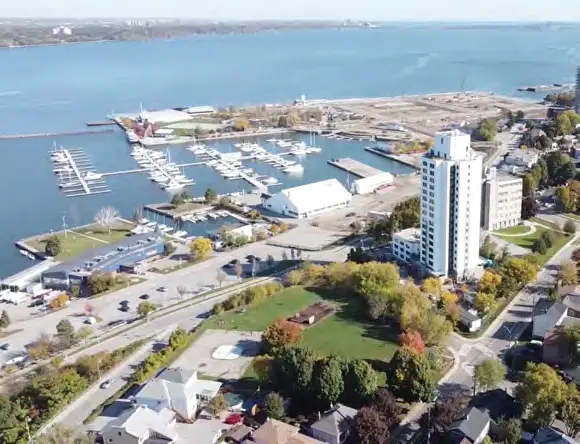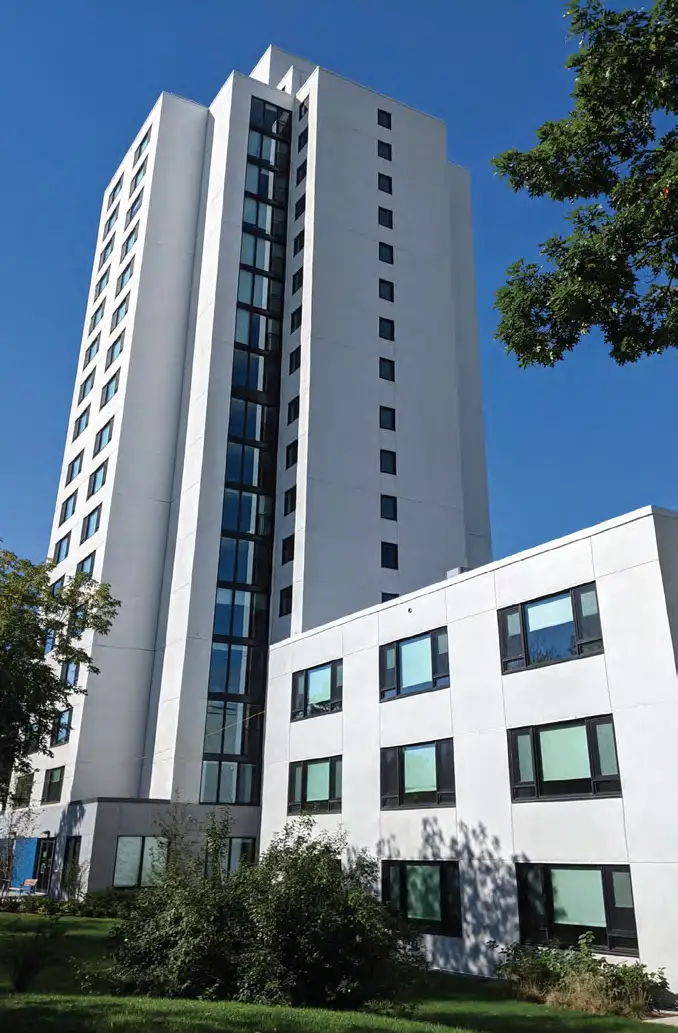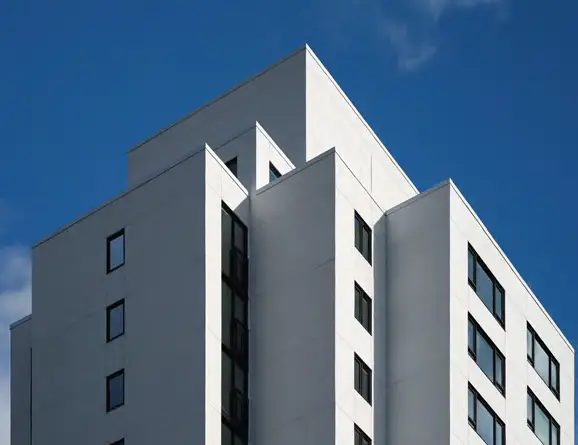The 2022 EIFS Architectural Design Awards Portal
Despite the shortened submission timeline due to the pandemic and project delay hardships faced by the building industry in the past year, the Awards Program received a record volume of project submissions from across Canada in all available categories. Our 2022 Finalists once again exhibited excellence in the areas of design, contribution to community, sustainability, technical excellence, and the innovative use of EIFS.
Earlier this year the EIFS Council of Canada announced the names of the 2022 Judging Panel. The Panel formally convened in May and completed the selection of the Awards Finalists and Grand Prize Winner. The five members of the Judging Panel are:
Nick Swerdfeger, Barry Bryan Associates
Nick Swerdfeger is a Partner and Principal Architect at Barry Bryan Associates with fifteen years experience in the industry. Nick’s experience through multiple areas within the field of architecture with strong focus on building science has helped him develop his professional career forward within the architectural industry in Canada. Through this experiential learning Nick also developed a greater understanding for the industry known as EIFS and its abilities to be creative. With that understanding and knowledge, Nick was able to develop projects through a creative realm and achieve a design balance that developed a new appreciation for the industry’s new approaches.
Simone Panziera, Thinkform Architecture + Interiors Inc.
Simone Panziera is a principal architect with thinkform architecture + interiors inc. Simone’s diversity as an architect spans over thirty years of experience in complex institutional projects to award winning commercial retrofits; initiating with the a priori: it’s ‘how’ we think, not necessarily ‘what’ we think that distinguishes the technical quality of his work. His professional goal is to offer each individual an opportunity to interpret the world in their own unique way; create spaces and places that are more open to a larger sense of delight where the human will has room to express itself.
Frank Hilbich, Frank Hilbich Architect Inc.
As the senior principal and managing director of the firm, Frank brings a proven track record of bridging design, management and technical issues to create integrated “team” solutions. His 30 years of experience span a wide range of project types, sizes, and methodologies, but each new project is approached with fresh eyes and open ears.
Jason Hurd, AODBT Architecture + Interior Design
Jason is a principal and partner of aodbt with over 15 years of architectural experience. Jason received a Master of Architecture from the University of Waterloo in 2007. He has a diverse and international background of experience working on cultural, educational, recreational, mixed-use, commercial, multi-family residential, institutional, and healthcare projects across the world. Jason is a member of the Métis Nation of Saskatchewan and has been actively engaged in leading a number of First Nations projects.
Ian Robertson, AA Robins Architect
Ian is Senior designer at AA Robins Architect in Vancouver. Ian brings a wealth of skills in the realms of sustainability and materials knowledge, as well as providing strong design and construction detailing
expertise. Having lived worked or studied in six countries, on three continents, Ian believes that the ability to radically re-see and re-think ‘normal’ is fundamentally important to innovative, interesting and
essential architecture.
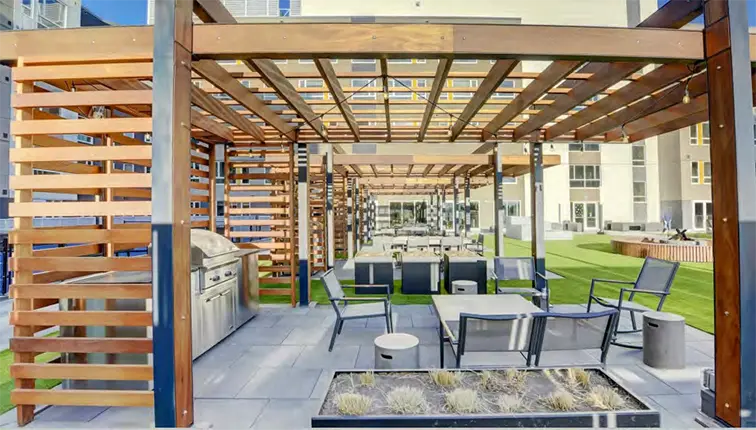
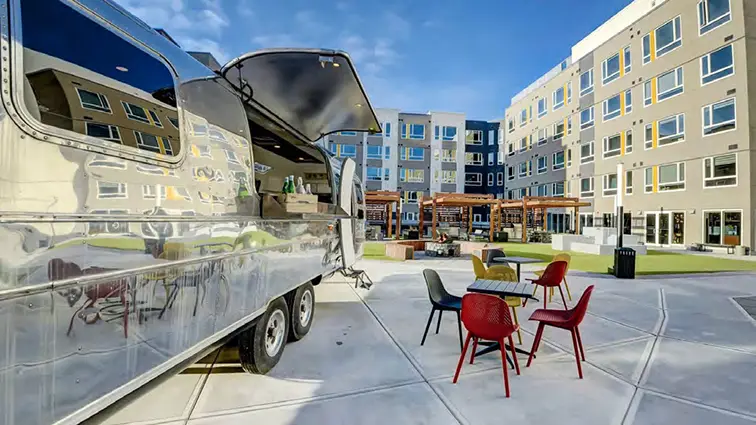
FINALIST
AWARD
Aria in University District
Calgary, AB
NORR Architects Engineers Planners
Category: Mid-rise Residential
EIFS Manufacturer: ADEX Systems Inc.
EIFS Contractor: Dal-Tek Interiors LTD.
Aria is a large mixed-use project consisting of residential,commercial and retail space. Aria consists of five stories with 288 purpose-built rental units, 10 retail units, a major food store as well as a 200-person childcare facility on the ground floor. Located in the vibrant, new master-planned University District, it is close to the University of Calgary as
well as hospitals, stores and malls.
Each element of the building’s design considered the adjacent communities to create an inclusive, inviting and
vibrant space. It was important to offer rental units due to the proximity to the university and the hospital. Priority was
placed on creating a sense of community for residents by offering a variety of gathering spaces and amenities. Aria is a Certified Built Green Gold project.
The project incorporated several types of cladding systems including “ADEX-RS” Exterior Insulation and Finish System by Adex Systems Inc.
Photographs courtesy NORR Architects Engineers Planners
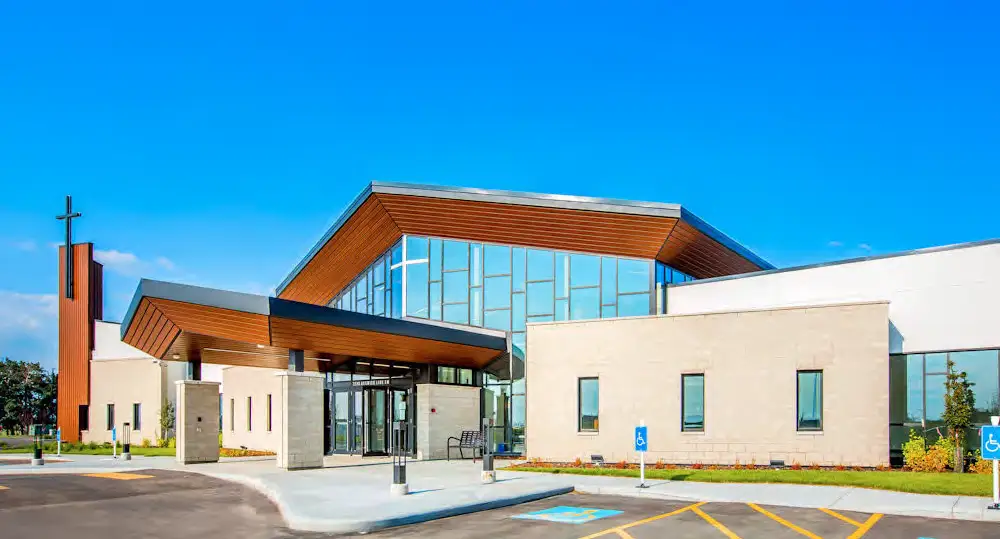
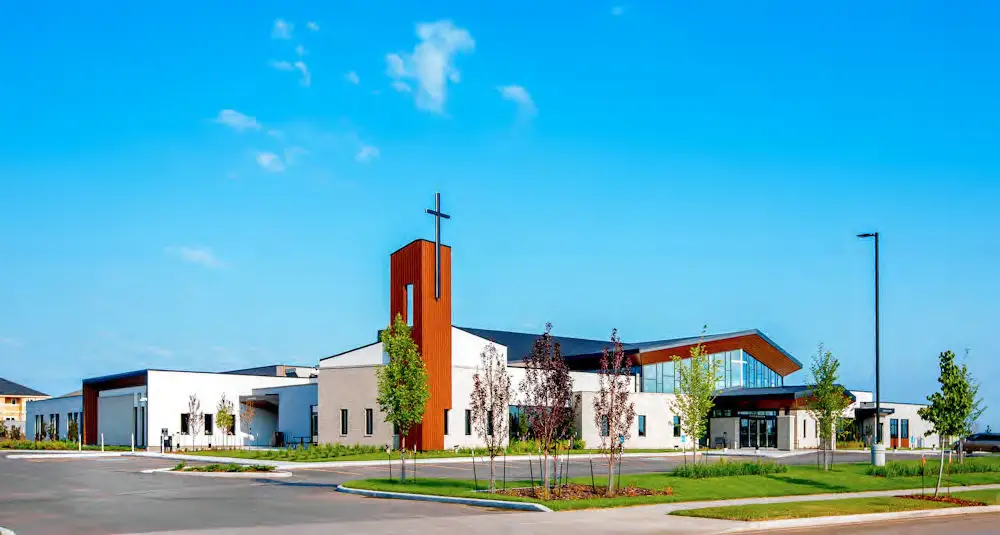
FINALIST
AWARD
Edmonton Church of God
Edmonton, AB
Frank HIlbich Architect
Category: Recreational/Institutional
EIFS Manufacturer: ADEX Systems Inc.
EIFS Contractor: Sun Wall Systems Inc.
The Church is a well-established congregation situated for many decades in the Old Strathcona area of Edmonton. With aging facilities, the church had been seeking to relocate to a new property and facility in south-west Edmonton since 2012.
The new facility incorporates all the anticipated needs for the church far into the future with an eye on attracting new membership from the developing communities in and around Keswick. With careful consideration for acoustics and natural light, the sanctuary is both literally and figuratively the “core” of the facility.
The EIFS cladding (ADEX-RS by Adex), provides a modern and expressive exterior. Providing an air-tight building and eliminating thermal bridges using the ADEX-RS EIFS system permitted to optimise the energy efficiency and minimise the carbon footprint of the building.
Photographs courtesy Frank Hilbich Architect
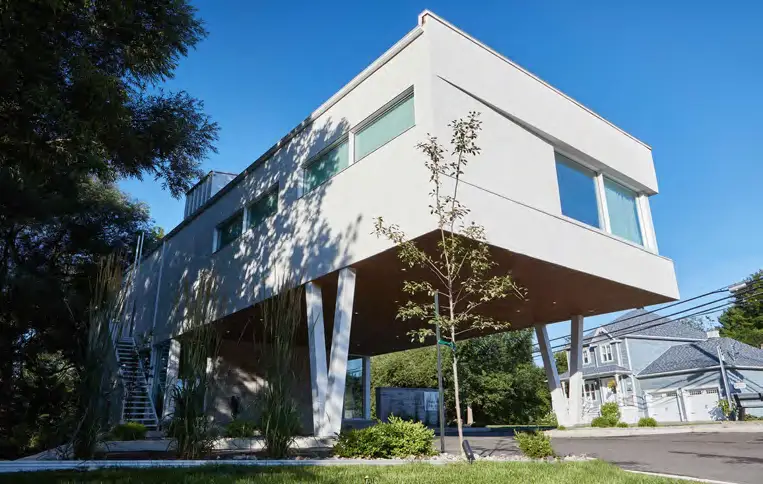
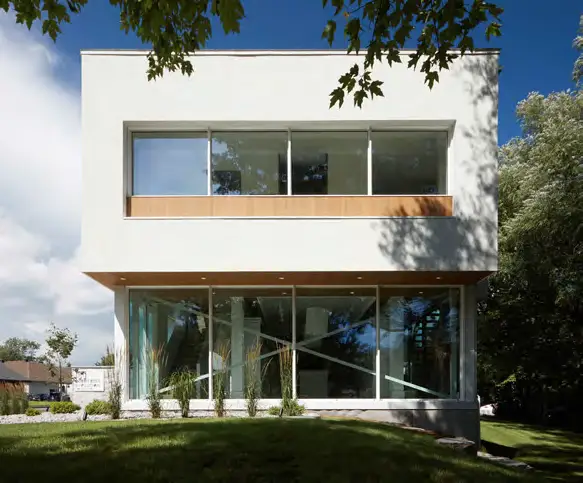
FINALIST
AWARD
Evolution Architecture Offices
Mascouche, QC
Globe Architecture Inc. /
Evolution Architecture Inc.
Category: Commercial/Retail
EIFS Manufacturer: ADEX Systems Inc.
EIFS Contractor: Les Revêtements Isolex Inc.
For their new offices, the firm wanted an inspiring and welcoming work environment that lives up to their employees expectations. The new office was created on a vacant lot. This two-storey project is represented of by a majestic rectangular volume resting on angular pillars.
The exterior cladding is completed using the ADEX-RS EIFS assembly system. This system is lightweight and therefore allows the design team an increased degree of freedom. The cladding is also a major factor in the optimization of the energy performance of the envelope.
The contemporary textured finish coat of the EIFS cladding blends perfectly with natural stone and wood: a winning combination.
Photographs courtesy Globe Architecture Inc.
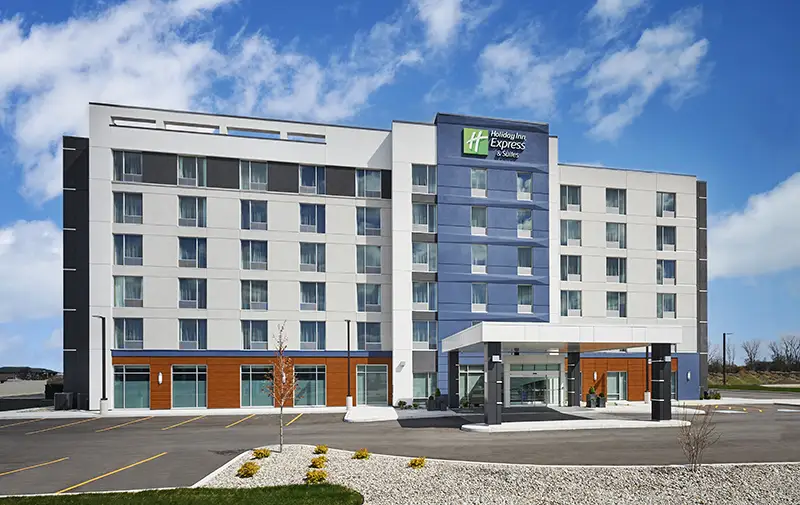
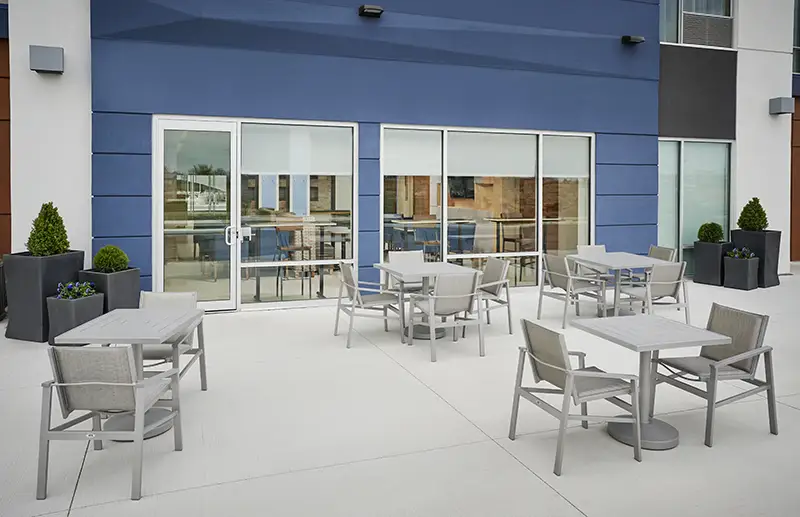
FINALIST
AWARD
Holiday Inn Express
& Suites Lakeshore
Windsor, ON
Mataj Architects
Category: Hospitality
EIFS Manufacturer: DuROCK Alfacing International
EIFS Contractor: Encore Stucco & Stone
The hotel is situated in Lakeshore, east Windsor, in a growing commercial and residential area with close proximity to the US/Canada border. The hotel elevates its surroundings with its innovative design
and modern aesthetic, while consciously remaining in touch with its urban fabric. Contributing a fresh element to the site, the hotel adds a new level of quality to the area.
This project uses unconventional methods of EIFS construction to facilitate unique design characteristics. Through the use of various forms and orientations the EIFS features help to generate elements of depth and separation while maintaining harmony in the buildings’ composition.
By utilizing innovative EIFS design techniques the hotel is able to accomplish various colours and textures finishes that are not traditionally found in EIFS construction. Specifically, as displayed in the wood grain and metallic surfaces.
The collaboration of EIFS materials with innovative design in this project help to push the boundaries of EIFS construction and challenge the constraints of conventional architectural design.
Photographs courtesy Mataj Architects
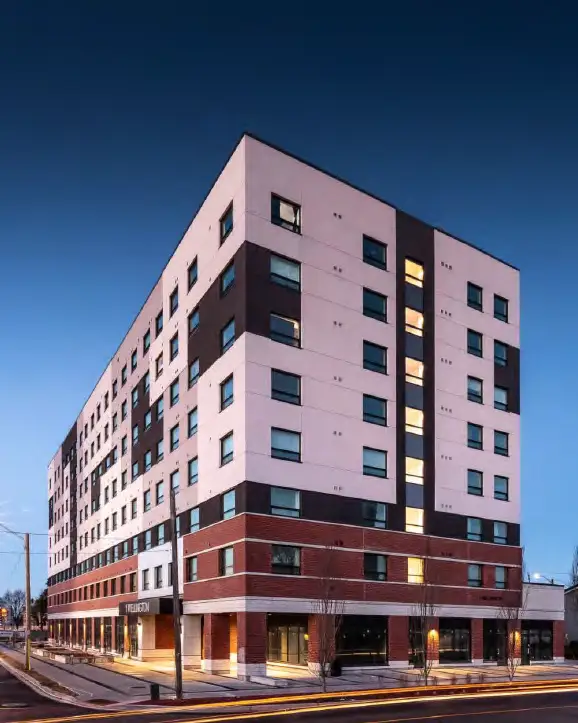
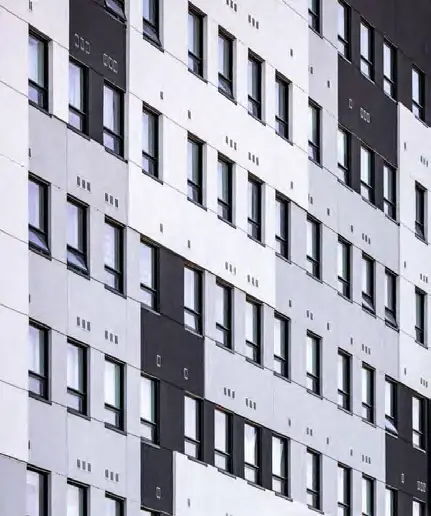
FINALIST
AWARD
One Wellington Condominium
Brantford, ON
IBI Group
Category: High Rise Residential
EIFS Manufacturer: STO Canada
EIFS Contractor: Ostim Ltd.
The condominium creates a highly liveable accommodation for students and young professionals, and responds to urban planning opportunities, creating a public corridor along the eastern edge of the site with a landscaped linear park connecting the two Park areas.
The design uses three types of EIFS panels, varying in both thickness and colours, to create an interesting pattern on the simple building massing. The interlocking patterns created with the EIFS panels provide a strongly vibrant building facades, differentiating the development from the neighbourhood, while the selection of warm colour of the masonry keeps the building base consistent within the surrounding context.
EIFS made it possible for the architects to design a fresh and expressive building that differentiates itself within the neighbourhood. The opportunity to create the interlocking pattern on the building facades demonstrates to the public an attractive, functional and flexible construction method.
Photography Ben Eby, courtesy IBI Group
HONOURABLE MENTIONS
Réabilitation
réservoir d’eau de
Varennes
Varennes, QC
CBA Architecture Inc.
Category: Renovation
EIFS Manufacturer: ADEX Systems Inc.
EIFS Contractor: Les Revêtements Isolex Inc.
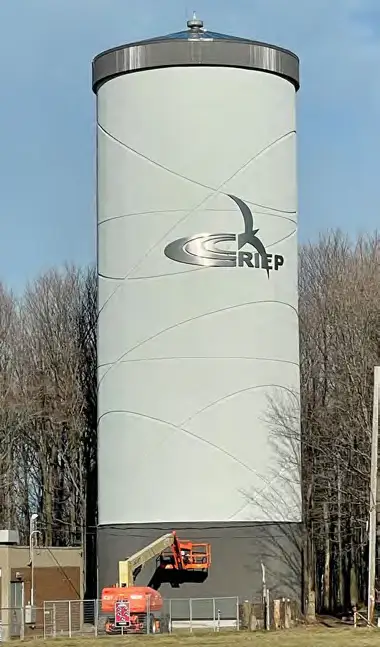
Photography Ben Eby, courtesy IBI Group
The rehabilitation of the water reservoir posed many challenges due to its height, its irregular shape, and the poor condition of the existing cladding.
The “ADEX-RS” Exterior Insulation and Finish System (EIFS) from ADEX was used to overcome these challenges. The HYDROFLEX liquid-applied water resistive barrier was a major asset in sealing the building. The GRAPHEXCOAT protective coating will the best impact resistance for such cladding assembly.
The EIFS assembly includes a grooved expanded polystyrene insulation 10 inches thick, considerably increasing the energy performance of the envelope. It also allows for dynamic architectural creativity: marrying the circular shape of the tower and inserting, on the surface of the insulation, curved lines over the entire height of the tower, thus creating a fluid movement similar to the water contained in the tower.
Close collaboration with the construction company Construction Bugère and the EIFS contractor Les Revêtements Isolex also conributed greatly to the project.
Earls Kitchen + Bar
Sherway Gardens
Etobicoke, ON
BDP Quadrangle
Category: Commercial/Retail
EIFS Manufacturer: Dryvit Systems Canada
EIFS Contractor: BLT Construction
The Earls Sherway Restaurant is located at 199 North Queen Street, at the intersection of The Queensway and North Queen Street in Etobicoke, Ontario. The restaurant is located across the street from the CF Sherway Gardens Shopping Centre in the heart of the retail village in Etobicoke.
Dryvit’s Outsulation MD and Dryvit NewBrick™ was used on the building façade. This allowed the design team to achieve a traditional masonry brick appearance without the hassle or headaches of traditional masonry construction.
Dryvit NewBrick™ creates a benchmark of excellence in EIFS construction. It has taken what was a traditional system and turned it into a system that not only offers the traditional look and feel but delivered it in a cost and energy efficient manner. From a construction perspective, the lower weight and simplicity of NewBrick™ equaled increased ease of use (easier to cut on site), which in turn increased productivity and greatly assisted with the overall project schedule. By combining it with Dryvit’s Outsulation, the wall assembly from sheathing to NewBrick™ veneer was installed by a single source, which reduced trade coordination, while being fully protected by a wall warranty from sheathing to NewBrick™.
Photographs courtesy BDP Quadrangle
THE GRAND WINNER
GRAND PRIZE AWARD
Ken Soble Tower
Hamilton, Ontario
ERA Architects
Category: Renovation
EIFS Manufacturer: DuROCK Alfacing International
EIFS Contractor: PCL Construction
The Ken Soble Tower Transformation is a ground-breaking project rehabilitating a post-war apartment tower to the Passive House EnerPHit standard. — reducing greenhouse gas emissions by a staggering 94% and acting as a pilot for industry-wide, net-zero-ready housing renewal projects. The building’s modernization has reinstated 146 units of affordable seniors’ housing, while reinvigorating community spaces and outdoor gathering areas, barrier-free living,
and building resilience to a changing climate. As the first of such retrofits in North America, at 18 storeys and more than 81,000 sqft, the Ken Soble Tower is one of the largest EnerPHit certified projects in the world.
The primary factor in the building’s overall efficiency was the selection of low embodied energy, highly durable and highly insulating building envelope materials, including mineral wool based EIFS in lieu of the typical foam-based products. Materials were selected and assessed based on long-term durability and their overall lifecycle cost, both in dollar value but also carbon costs.
Photographs courtesy ERA Architects
CELEBRATION DINNER
ECC Awards Celebration Dinner
Industry professionals gathered on the evening of June 6th 2022 to recognize and celebrate the Finalists and Grand Prize Award recipient of the 2022 EIFS Council of Canada (ECC) Architectural Design Awards. During the evening’s presentations, the ECC announced the Ken Soble Tower by ERA Architects as the Grand Prize winner for this year’s Awards.
The Ken Soble Tower project was selected by the 2022 Awards Judging Panel for the Grand Prize from amongst the seven, excellent category Finalists.
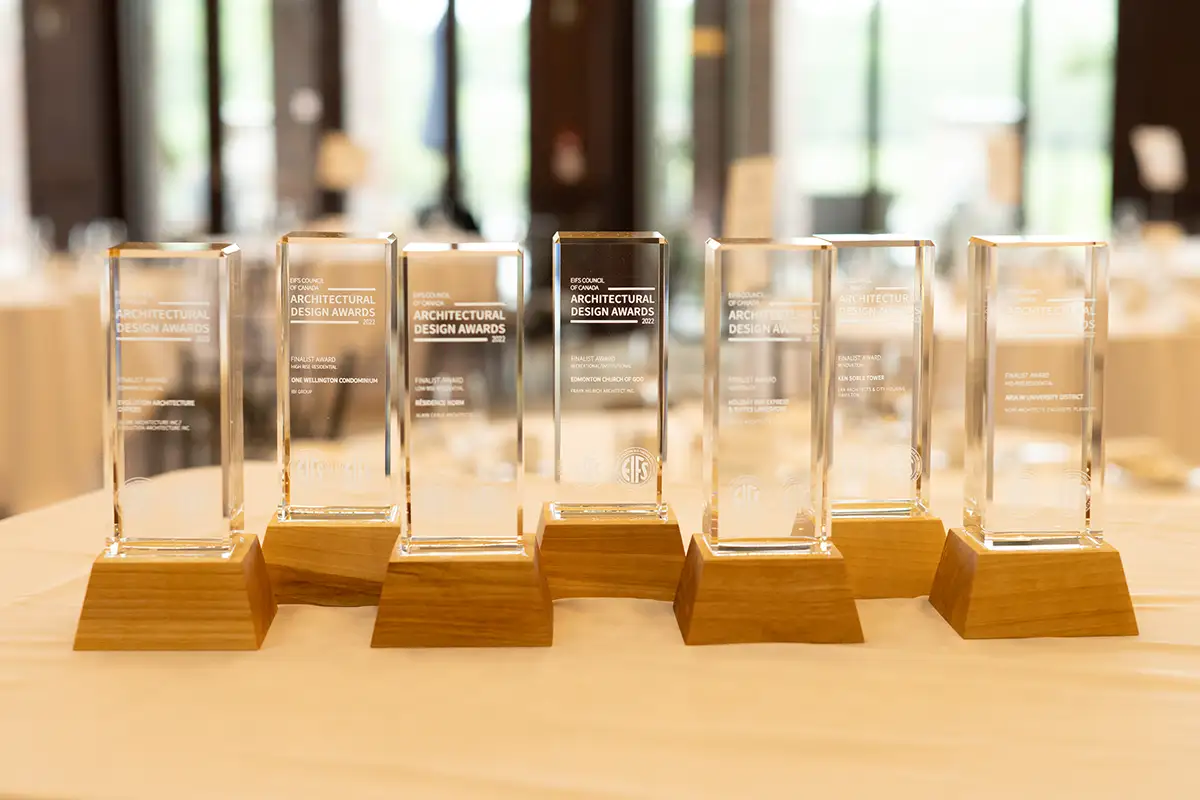
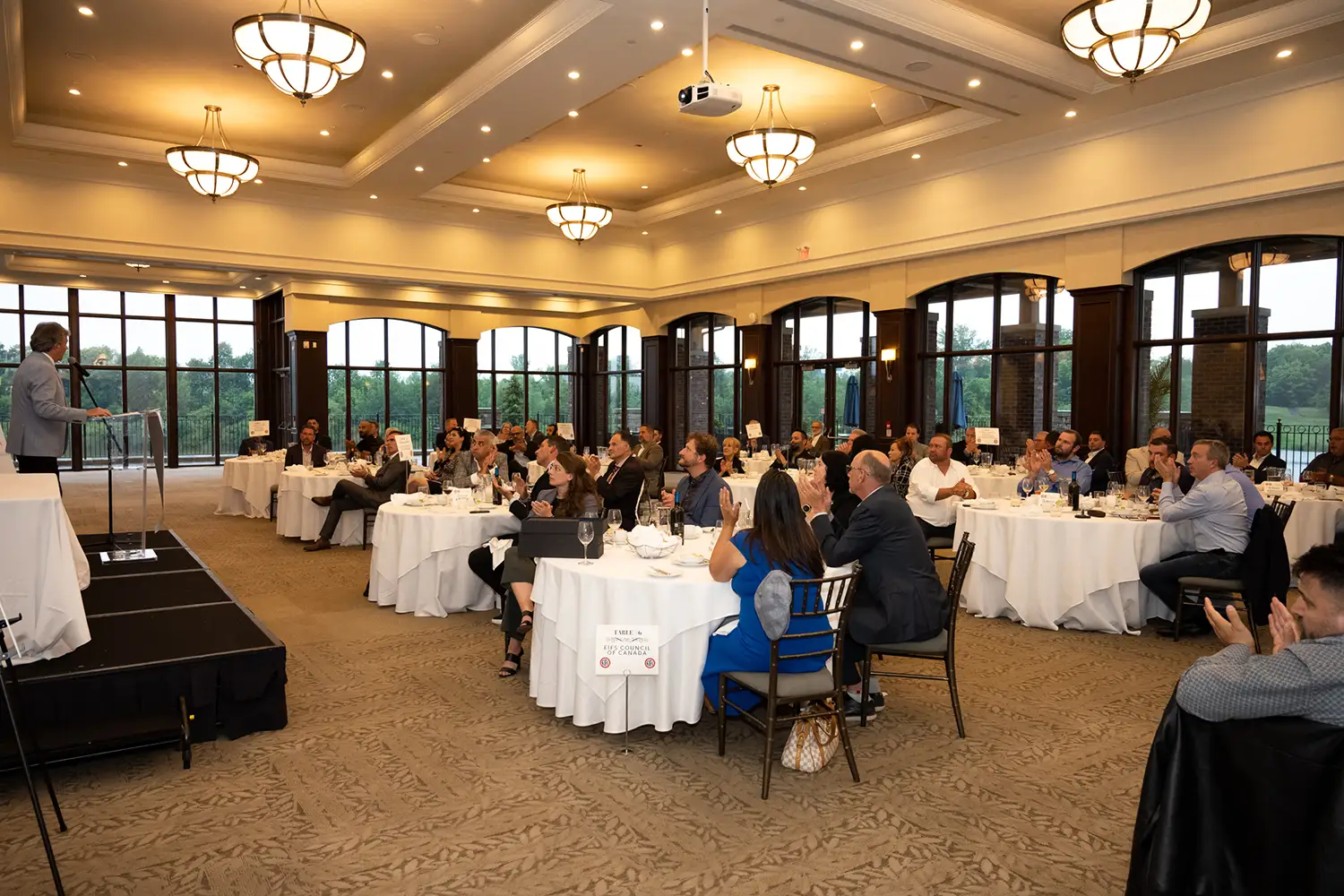
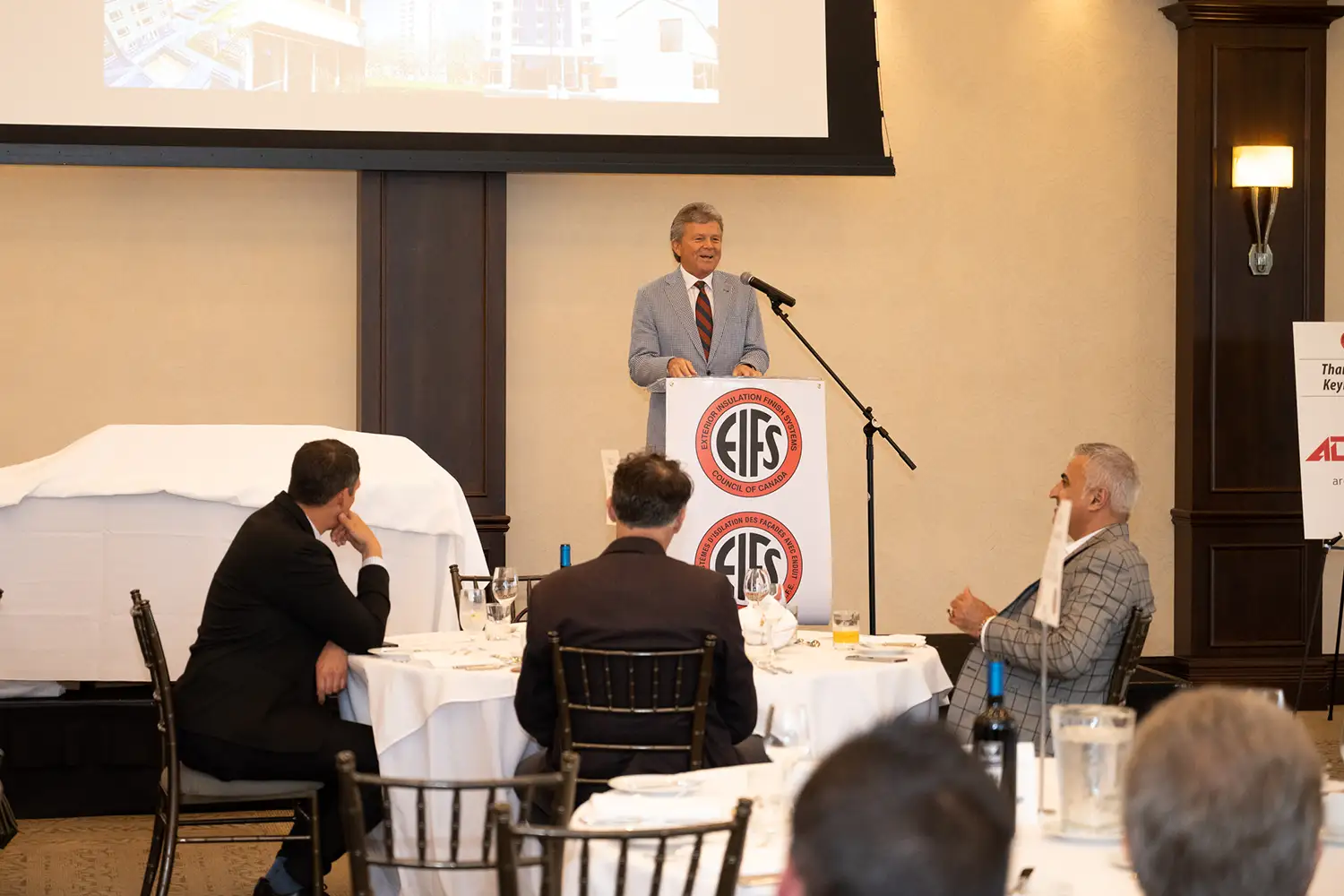
John M. Garbin, (President/CEO, ECC) presides over the ECC Architectural Design Awards Dinner on June 6th in Toronto
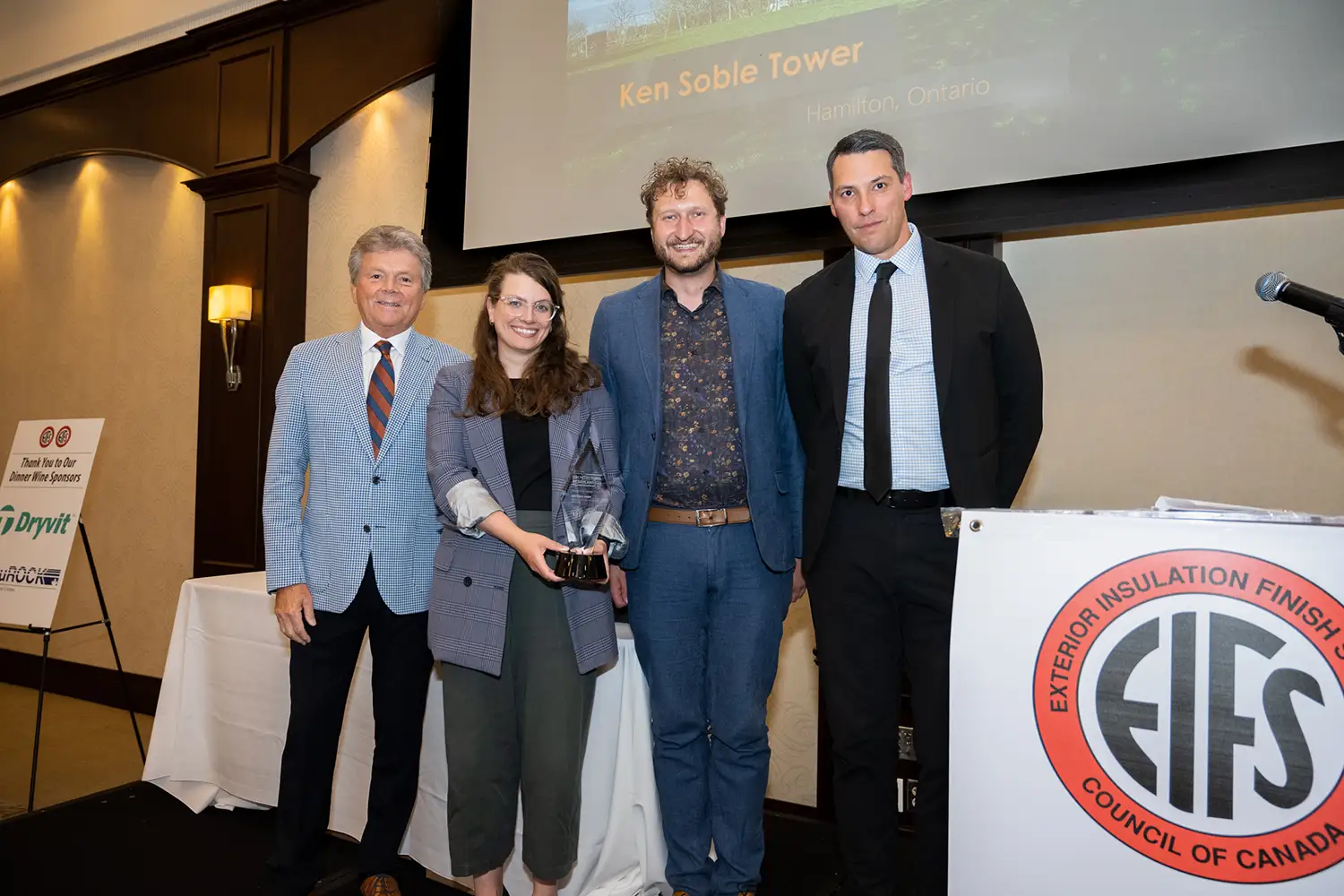
Finalist Award and Grand Prize Winner Ken Soble Tower by ERA Architects
From Left: John M. Garbin, (President/CEO, ECC), Abbi Kusch (ERA Architects), Mikael Sydor (ERA Architects), Nick Swerdfeger (ECC Judging Panel chair, Barry Bryan Associates)
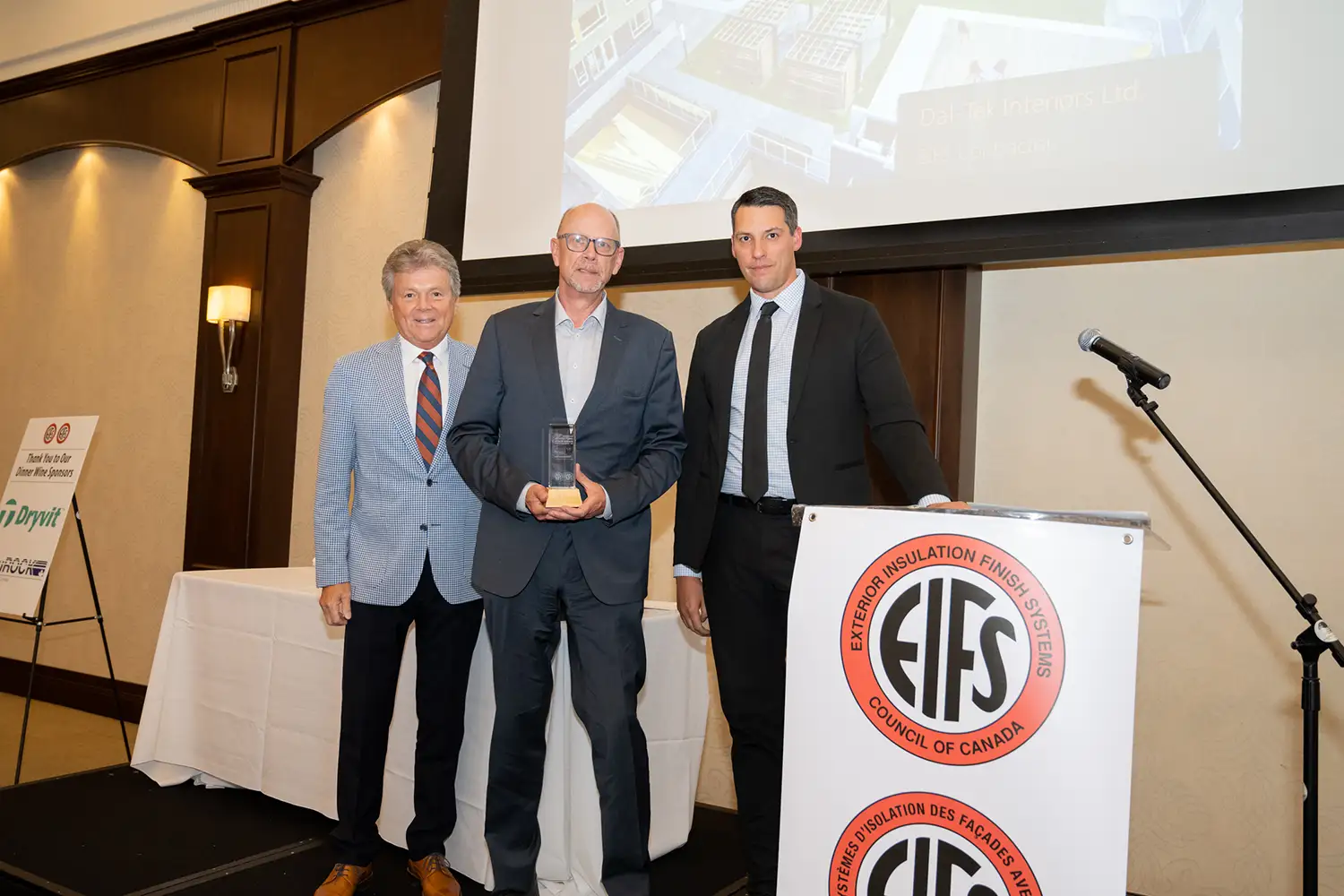
Finalist Award Winner (Mid-rise Residential Category)
Aria at University
by NORR Architects Engineers Planners
From Left: John M. Garbin,
(President/CEO, ECC), Douglas Lang (NORR Architects Engineers and Planners), Nick Swerdfeger (ECC Judging Panel chair, Barry Bryan Associates)
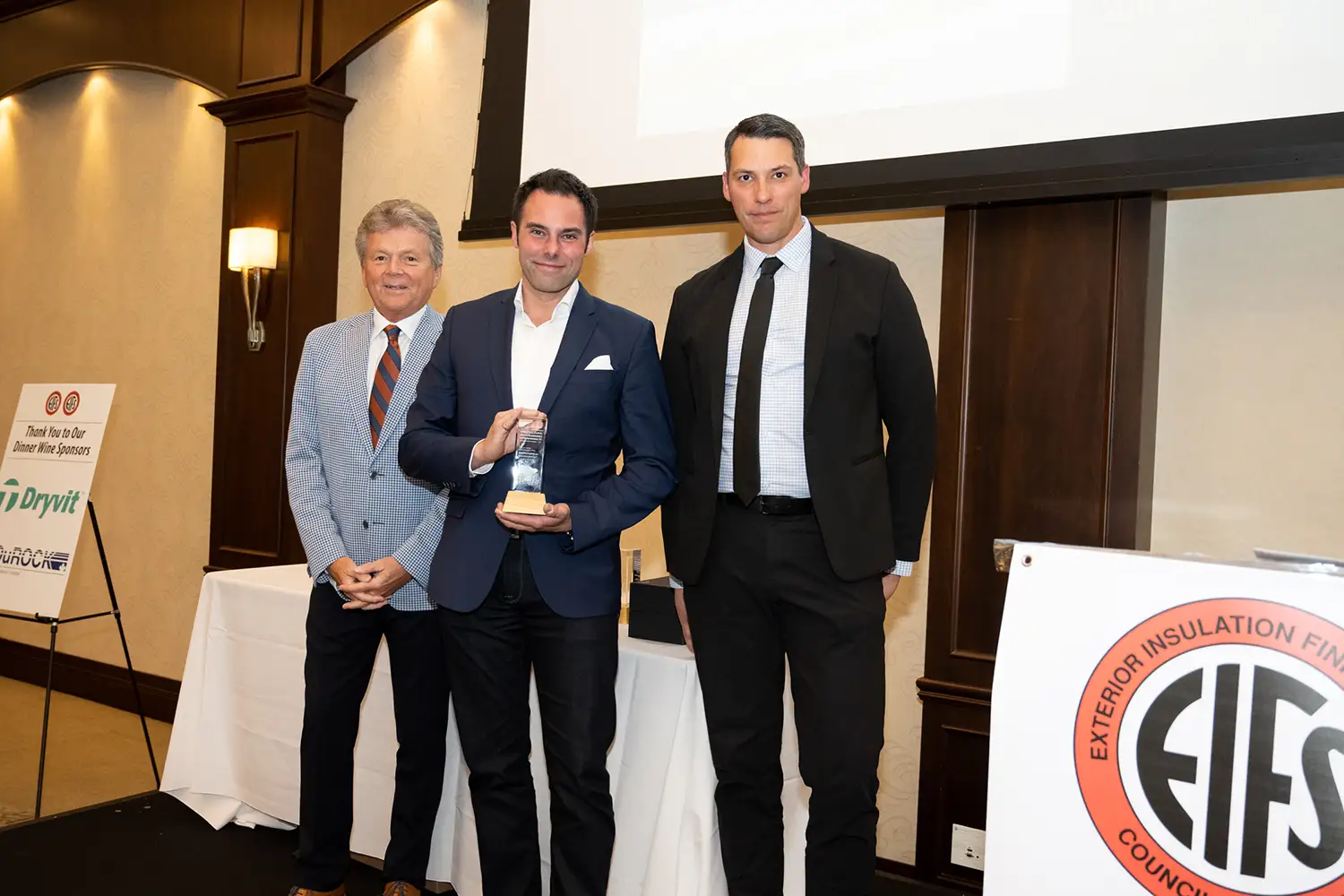
Finalist Award Winner (Low-rise Residential Category)
Résidence NORM by Alain Carle Architecte
From Left: John M. Garbin,
(President/CEO, ECC), Dave Barriault on behalf of Alain Carle Architecte (ADEX Systems), Nick Swerdfeger (ECC Judging Panel chair, Barry Bryan Associates)
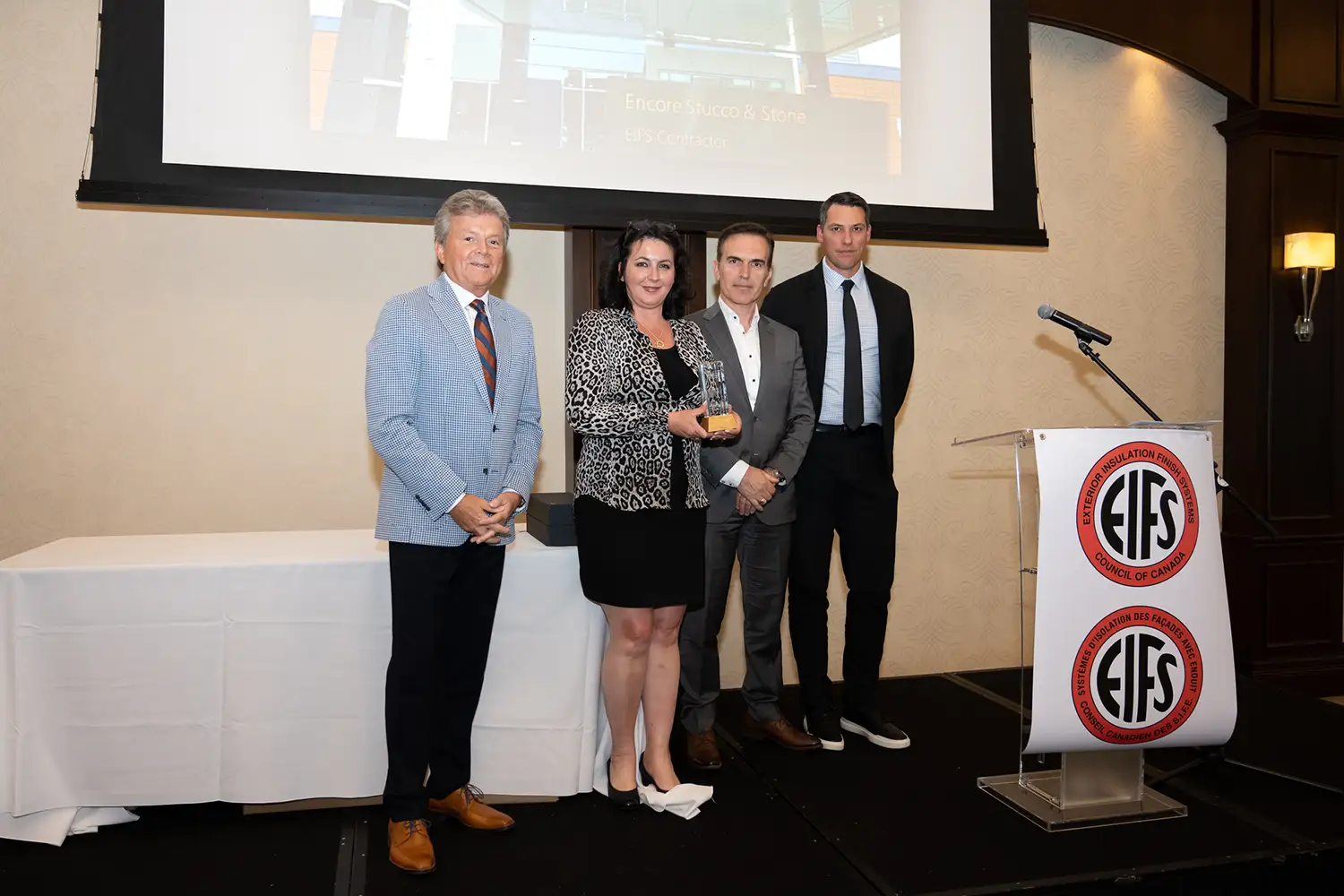
Finalist Award Winner (Hospitality Category) Holiday Inn Express & Suites Lakeshore by Mataj Architects
From Left: John M. Garbin,
(President/CEO, ECC), Eva Mataj (Mataj Architects), Artan Mataj (Mataj Architects), Nick Swerdfeger (ECC Judging Panel chair, Barry Bryan Associates)

Finalist Award Winner (Recreational/Institutional) Edmonton Church of God
From Left: John M. Garbin,
(President/CEO, ECC), Dave Barriault on behalf of Frank Hilbich Architect.
(ADEX Systems), Nick Swerdfeger (ECC Judging Panel chair, Barry Bryan Associates)
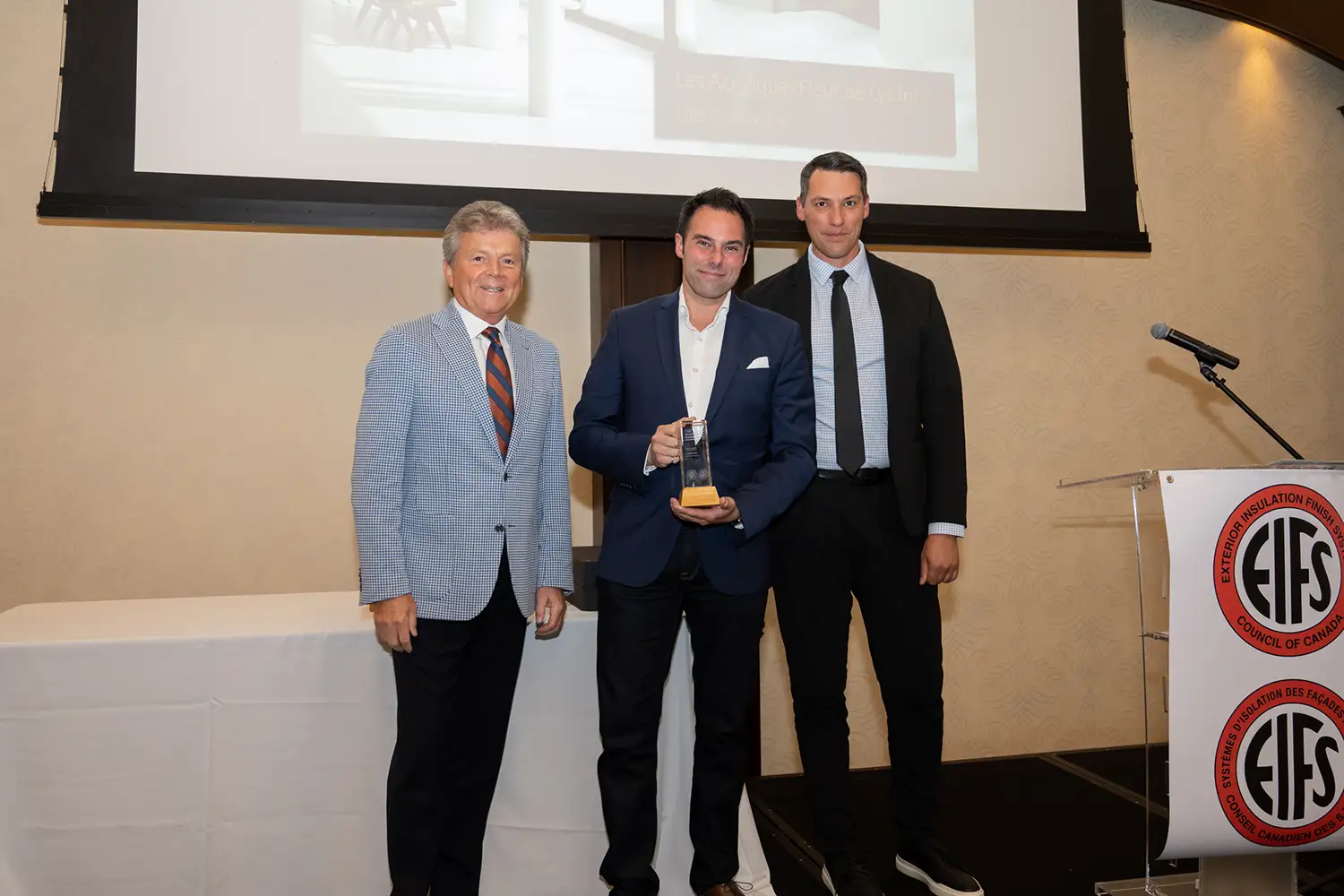
Finalist Award Winner (Commercial/Retail Category)
Evolution Architecture Offices by Globe Architecture Inc. / Evolution Architecture Inc.
From Left: John M. Garbin,
(President/CEO, ECC), Dave Barriault on behalf of Globe Architecture Inc. (ADEX Systems), Nick Swerdfeger (ECC Judging Panel chair, Barry Bryan Associates)
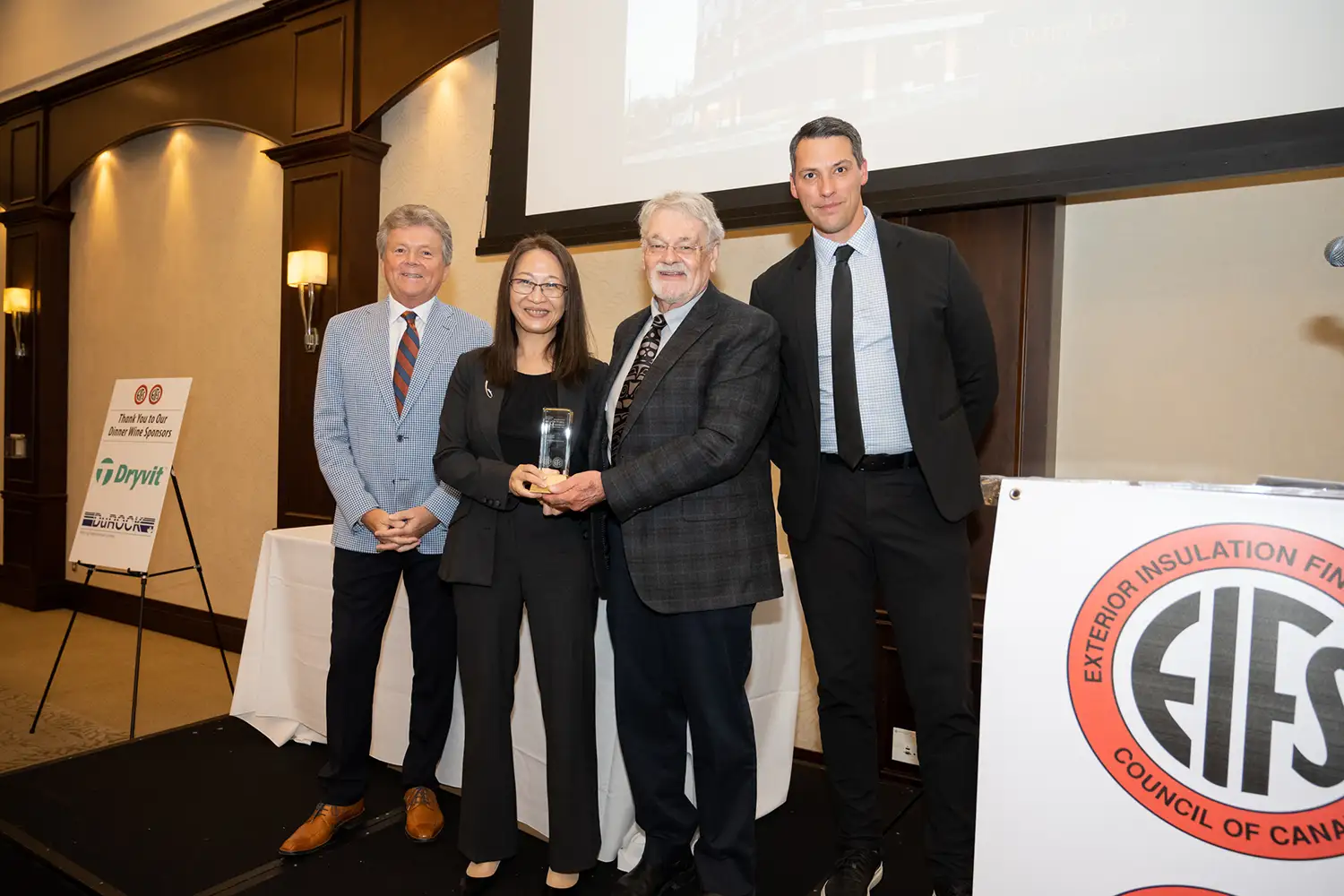
Finalist Award Winner (High-rise Residential Category)
One Wellington
From Left: John M. Garbin,
(President/CEO, ECC), Ying Le (IBI Group), Joe Somfay (IBI Group), Nick Swerdfeger (ECC Judging Panel chair, Barry Bryan Associates)
