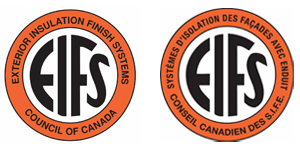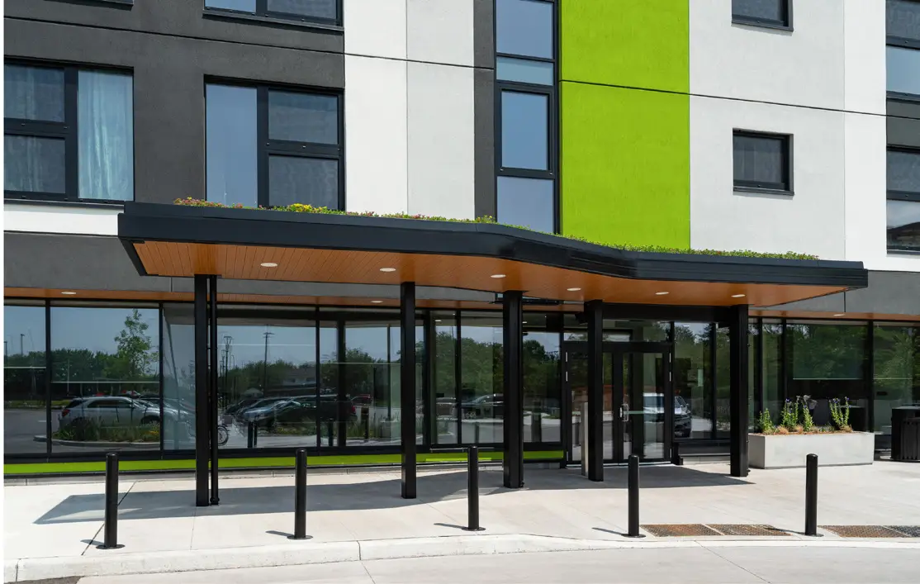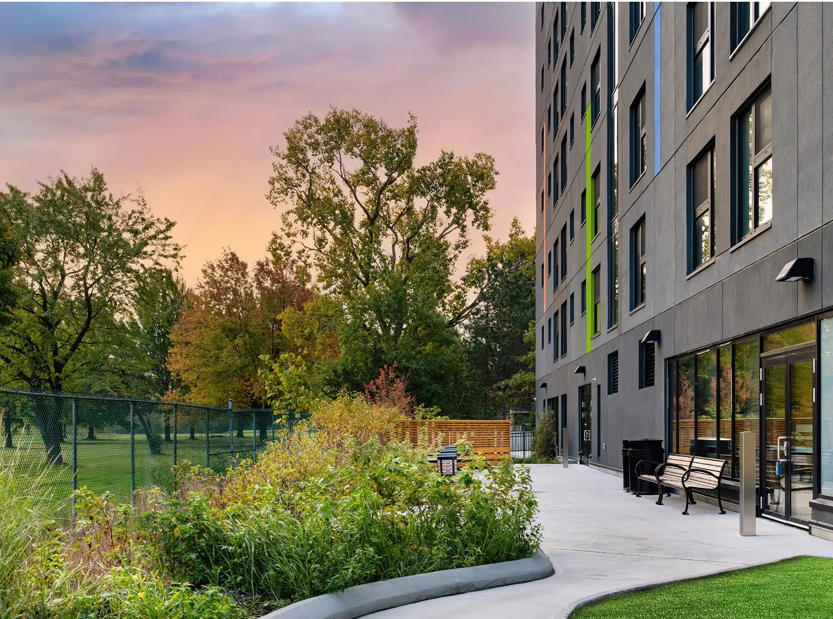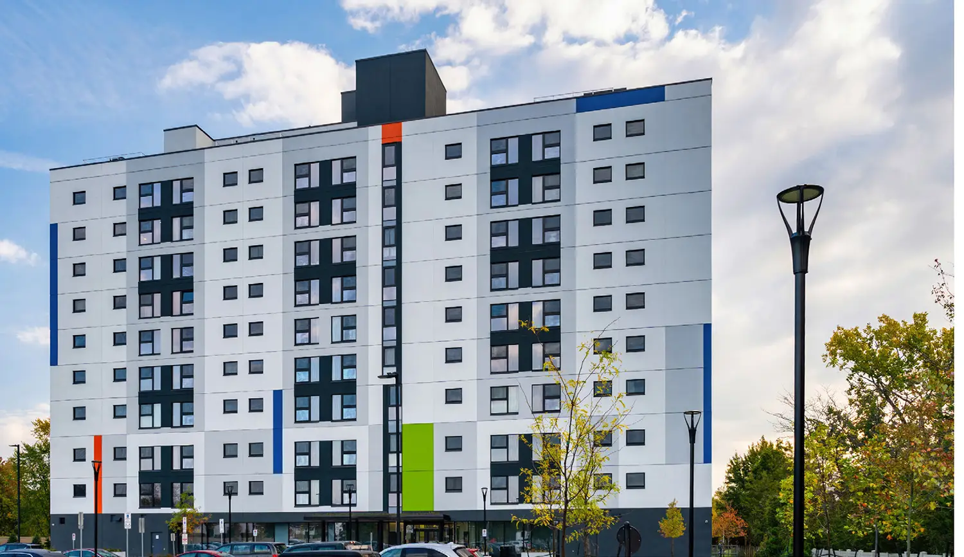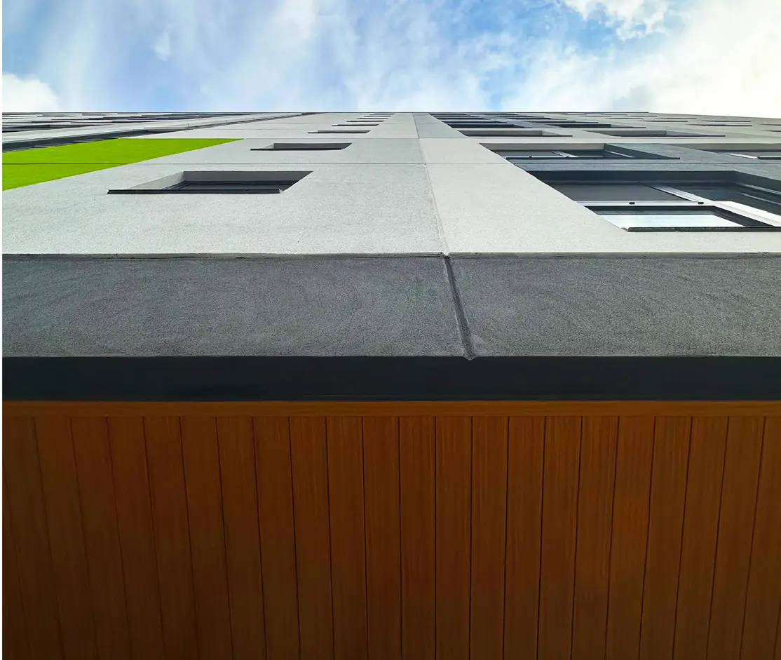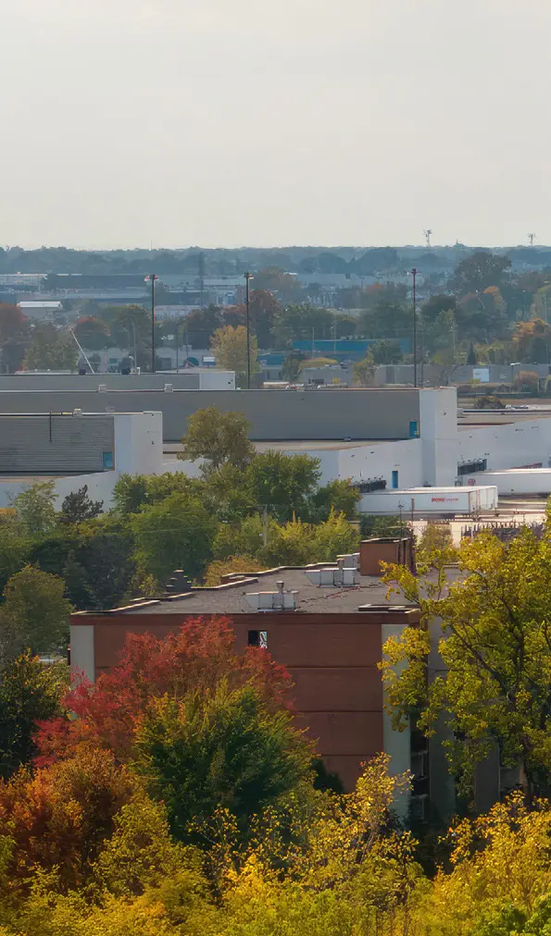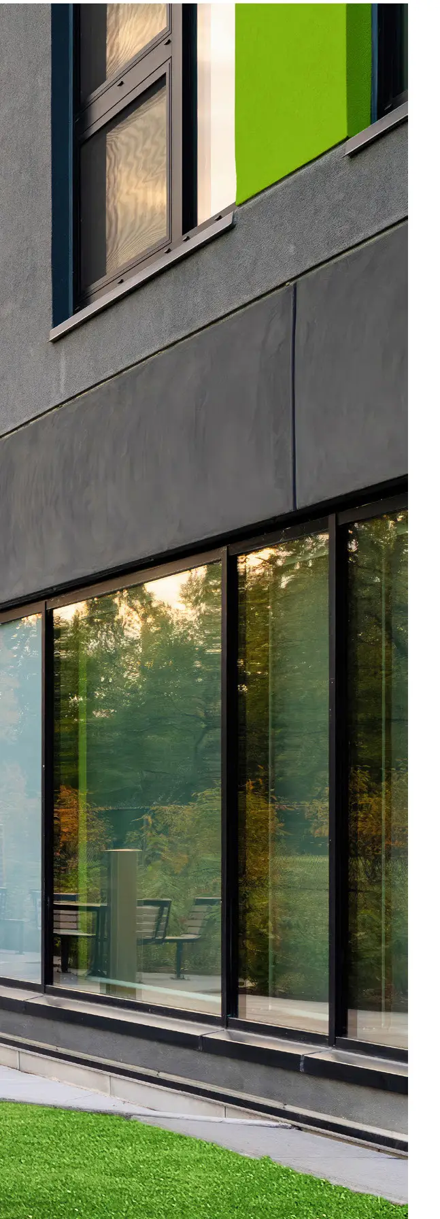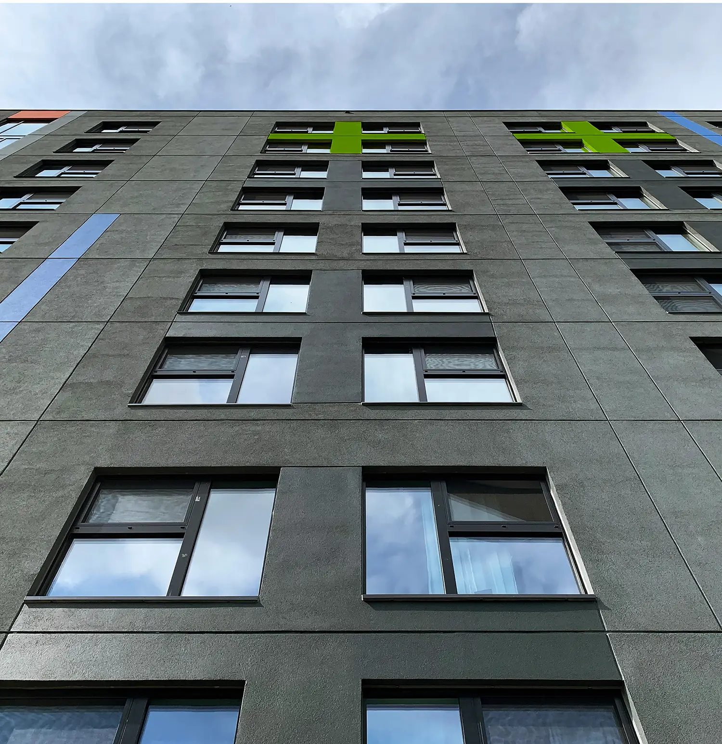The 2024 EIFS Architectural Design Awards Portal
In the past year, the EIFS industry overall has experienced a very dynamic and successful year, and the Awards Program received a great selection of project submissions from across Canada in all available categories, which included High Rise Residential, Mid Rise Residential, Low Rise Residential, Hospitality, Recreational/Institutional, Commercial/Retail, and Renovation. It was noted that many of the project submissions utilized panelized systems. To recognize the influx of projects now using this method, a new category, “Panelized EIFS Systems” was introduced by the ECC Architectural Design Awards Team in accordance with the judging panel. Also this year, the ECC Architectural Design Awards announced Awards of Merit in addition to the Finalist Awards. Our 2024 Finalists once again exhibited excellence in the areas of design, contribution to community, sustainability, technical excellence, and the innovative use of EIFS.
Earlier this year the EIFS Council of Canada announced the participants of the 2024 Judging Panel. The Panel formally convened in early May and they carefully reviewed each of the project submissions from across Canada. The Panel noted that this year’s submissions showcased an exceptional variety of EIFS systems across the different submission criteria: community impact, design, sustainability, significance and technical excellence. Using this criteria, the Panel completed the selection of the Awards Finalists and Grand Prize Winner. In addition, this year, the Panel also selected Projects to receive an Award of Merit. Each year, a member of the judging panel is selected to act as Chair. This year, Joe Somfay was selected to be the Judging Panel Chair. As Chair, Joe lead the panel through the judging discussion and facilitated the presentation of the awards during the dinner ceremony. The six members of the Judging Panel and their biographies are listed below.
Paul Wright, ACI Wright Architects
Mr. Wright is the President of ACI Wright Architects Inc. and holds several designations with recognized architectural Institutions in England and Canada that include the Royal Architectural Institute of Canada and School of Architecture from Leeds Metropolitan University, in England. He has won numerous local & international design awards as his practice works both in Canada and Internationally. He served 19 years on the National Advisory Board for the RAIC Syllabus, and currently is the Chair of the Centennial College Architectural Advisory Committee. He has served as an annual judge for the Cement Association of Canada Sustainable Energy Contest and for Centennial College student
David Woodruff, N53 Architecture
David Woodruff (M.Arch, AAA) is an Edmonton-based intern architect currently at N53 Architecture. In addition to a Master of Architecture from Carleton University, he also holds a Bachelor of Science (Specialization) in urban planning from the University of Alberta. David has developed skill in the field through a variety of commercial and institutional building projects throughout Alberta, and commercial projects in Alberta, British Columbia and Ontario. Architecturally, David is interested in clever detailing and architecture that resonates with its cultural and built context, which are themes he seeks to develop in his own work. He is an advocate for thoughtful and expressive design where built-form intersects the public realm.
David de Rose, Synergy Partners
David has worked on over 500 projects over a 25-year career in building renewal and building enclosure design. He started as a project associate at Trow Associates in 1997 and subsequently at Halsall Associates in 1999 and took on increasing responsibilities culminating in being the Executive Vice-President and Building Enclosure Practice Leader before founding Synergy Partners in 2014. David applies the lessons learned in evaluating building enclosure performance in existing buildings to new building enclosures or building renewal to optimize building performance and durability.
Joe Somfay, Joe Somfay Architect
Drawing on 50 years of experience in cities as diverse as Sydney, Toronto and Waterloo, Joe brings an acute urban sensibility and sustainability to the design of contemporary buildings. As a designer and manager he has coordinated
large multi-disciplinary teams collaborating on complex university, residential, commercial and mixed-use projects in the Waterloo Region and Southern Ontario. His projects include architectural designs for mixed used and high rise projects in Mississauga, Waterloo, Guelph, Cambridge and Elora areas. While working at IBI Group Architects, Joe was a past recipient of the ECC Awards Grand Prize two years ago for the Dage 10 Project. He has taught design and building science for 17 years at the School of Architecture, University of Waterloo, Ontario. Comfortable with projects at any scale, northern latitudes or the tropics, Joe always looks
for design opportunities that further the clients’ goals with an original, practical and economical solution. Firmly committed to sustainability, he has taught and consulted on sustainable design for the past 50 years.
Nick Swerdfeger, Barry Brian Associates
As principal architect of Barry Bryan Associates (Whitby, ON.) Nick has developed an appreciation of design and technical follow through, over the past 20 years of experience and recent 10 years of professional experience as an architect. With a growing interest in development of the built environment through creative and strategic thinking, in asking can we do more with less? With a primary focus of the carbon footprint within the built environment as it relates to climate action, Nick finds himself with the question of achieving more with less. Can we achieve a better design and built environment by using technology to change the way we build, reduce waste and embodied carbon elements, and begin to re define a new Canadian built environment that we have been successful in doing so in previous generations?
Daniel Cusimano, Cusimano Architect
Daniel, as Principal Architect leads a team of dedicated professionals providing services in design, architecture, planning and building science. The practice was founded on a dedication to design excellence without compromise by the implementation of appropriate state of the art building systems and technology. Beyond the theoretical aspects of our design process we focus on the more pragmatic issues, which deal with the business and economics of building. During the past twenty five years, members of the firm have been directly involved in a diverse range of planning and building typologies. The firm has built a reputation on delivering design appropriate solutions of various sizes and scales in the commercial (retail / office), and institutional sectors accommodating a broad cross section of client groups. These include public and private sector clients with projects being executed in a variety of urban and suburban locations both within Canada and the USA.
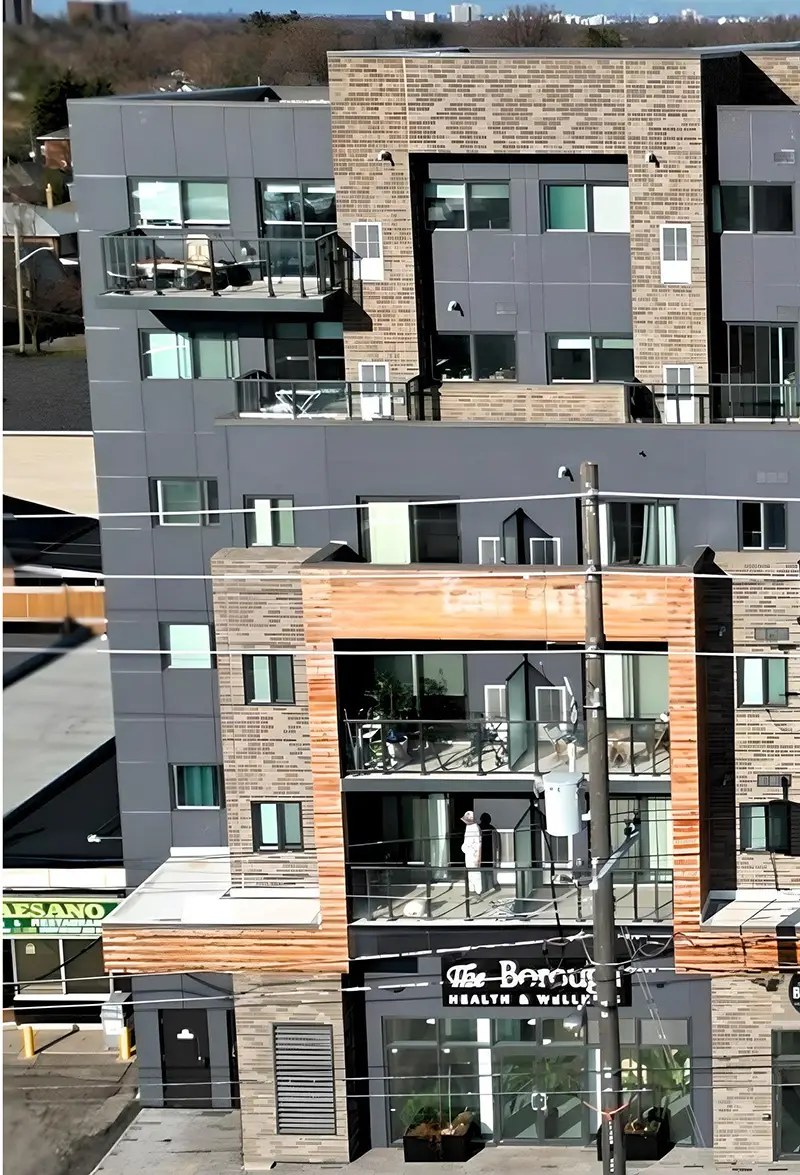
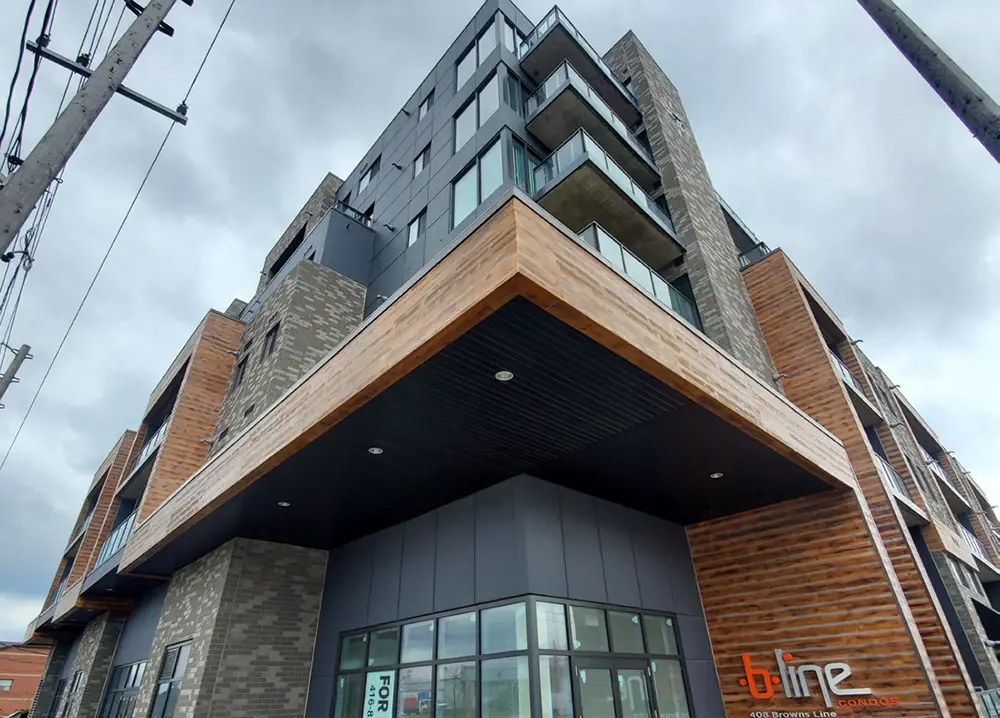
FINALIST
AWARD
B-Line Apartment Condos
Toronto, ON
Romanov Romanov Architects Inc.
Category: Panelized EIFS Systems
EIFS Manufacturer: Sto Canada Ltd..
EIFS Contractor: PSkyRise Prefab Building Solutions Inc..
Nestled within the Alderwood community of Etobicoke, B-Line Condos stands as a distinctive symbol of both tradition and forward-thinking design. Towering 73 feet high with six stories and hosting 81 units, this venture by Royalpark Homes has significantly reshaped the local skyline. Carefully curated exterior finishes, employing state-of-the-art technology to emulate wood, brick, and stucco, contribute to the architectural diversity and opulence of the development. Engineered with precision, B-Line seamlessly incorporates cutting-edge EIFS technology and steel stud panels for both exterior and demising walls, while ComSlab decks complete the construction, showcasing
a commitment to contemporary building techniques that ensure structural resilience and energy efficiency.
Sustainability lies at the core of B-Line Condos’ ethos. By employing factory-controlled processes, the project reduces waste and minimizes disruptions on-site, thereby enhancing overall efficiency.
Modular construction methods enhance adaptability and facilitate reusability, while stringent quality control measures ensure superior air quality and structural integrity standards are upheld. Through its leadership in eco-friendly construction practices, B-Line Condos sets a new precedent for EIFS construction, proving that sustainable development and architectural innovation can indeed coexist harmoniously.
Photography and written project content provided by Romanov Romanov Architects Inc.
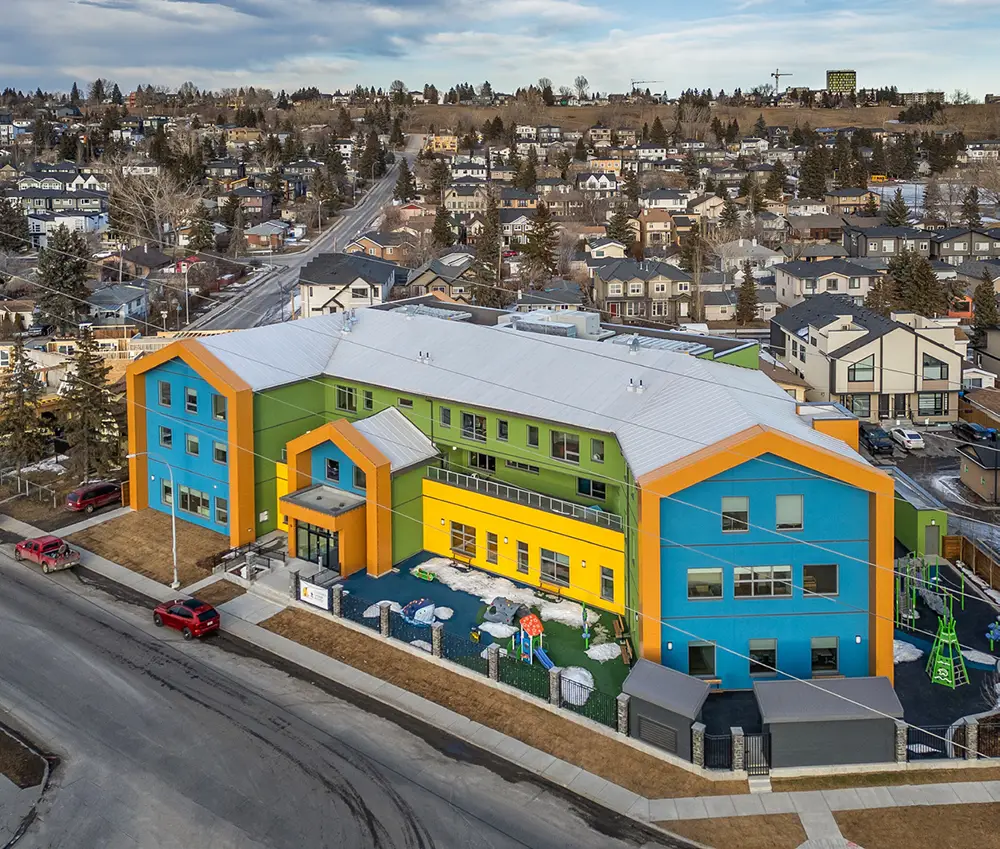
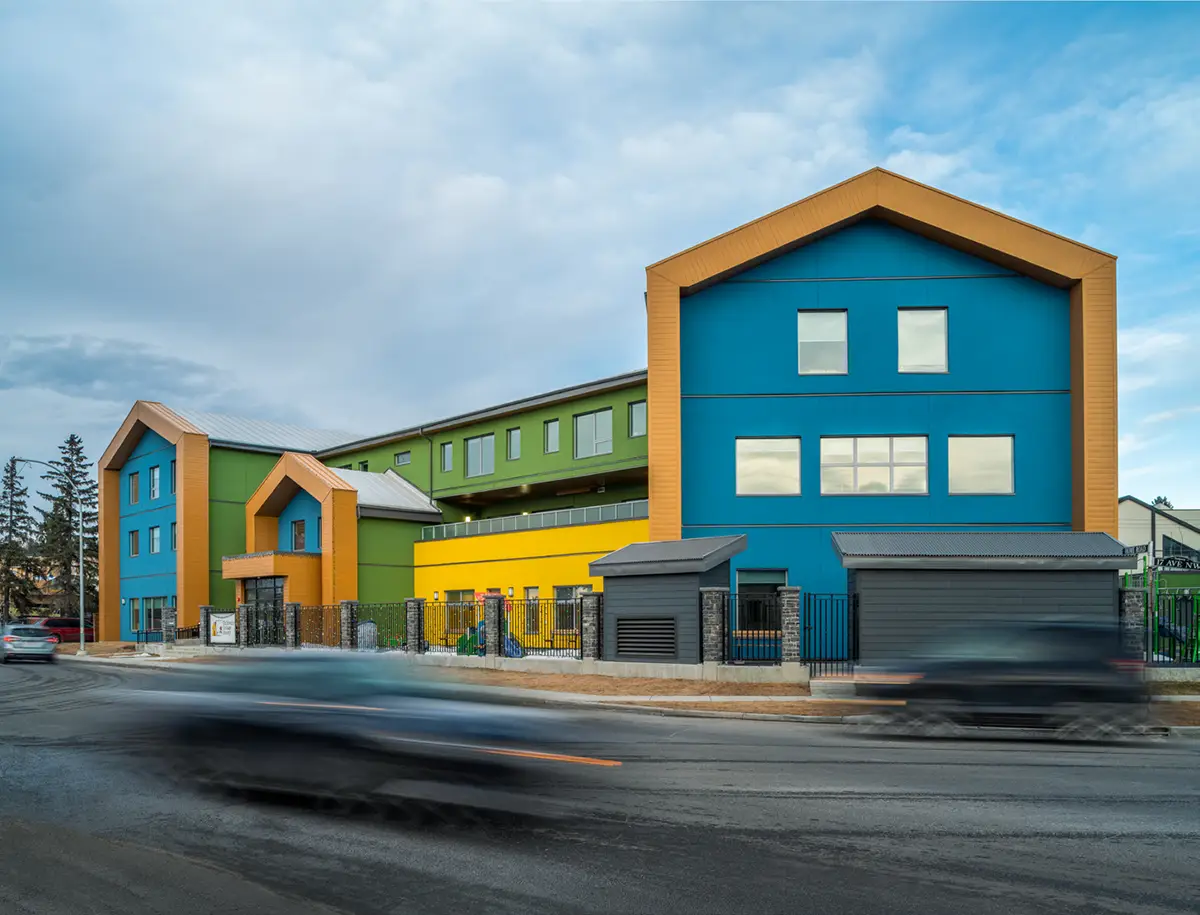
FINALIST
AWARD
Children’s Cottage Society
Calgary, AB
SAHURI + Partners Architecture Inc.
Category: Recreational/Institutional
EIFS Manufacturer: Adex Systems Inc.
EIFS Contractor: Dal-Tek Interiors LTD
Resplendent in vibrant hues reminiscent of childhood building blocks, the Calgary-based Children’s Cottage Society (CCS) emerges as a beacon of hope and support for families in crisis. With its façade adorned in shades of blue, green, and yellow, complemented by striking orange trim, the 35,000-square-foot Child and Family Support Centre exudes warmth and familiarity, echoing the comforting ambiance of the nearby Alberta Children’s Hospital.
Utilizing an EIFS building envelope, the centre not only boasts its distinctive aesthetic appeal but also offers a myriad of practical benefits. EIFS provides superior insulation, enhancing energy efficiency and reducing environmental impact. Its customizable design options allow for creative freedom, enabling architects to craft visually striking exteriors that resonate with the building’s purpose. In a time of increasing challenges for Calgary families, the centre stands as a symbol of solidarity and empowerment.
Designed as a welcoming haven, it offers a lifeline to those navigating turbulent times, providing access to vital resources, information, and unwavering support. Together, CCS and its partners endeavour to ensure that no family faces adversity alone, reaffirming the belief that collective strength and compassion can illuminate even the darkest of paths.
Photography and written project content provided by SAHURI + Partners Architecture Inc.
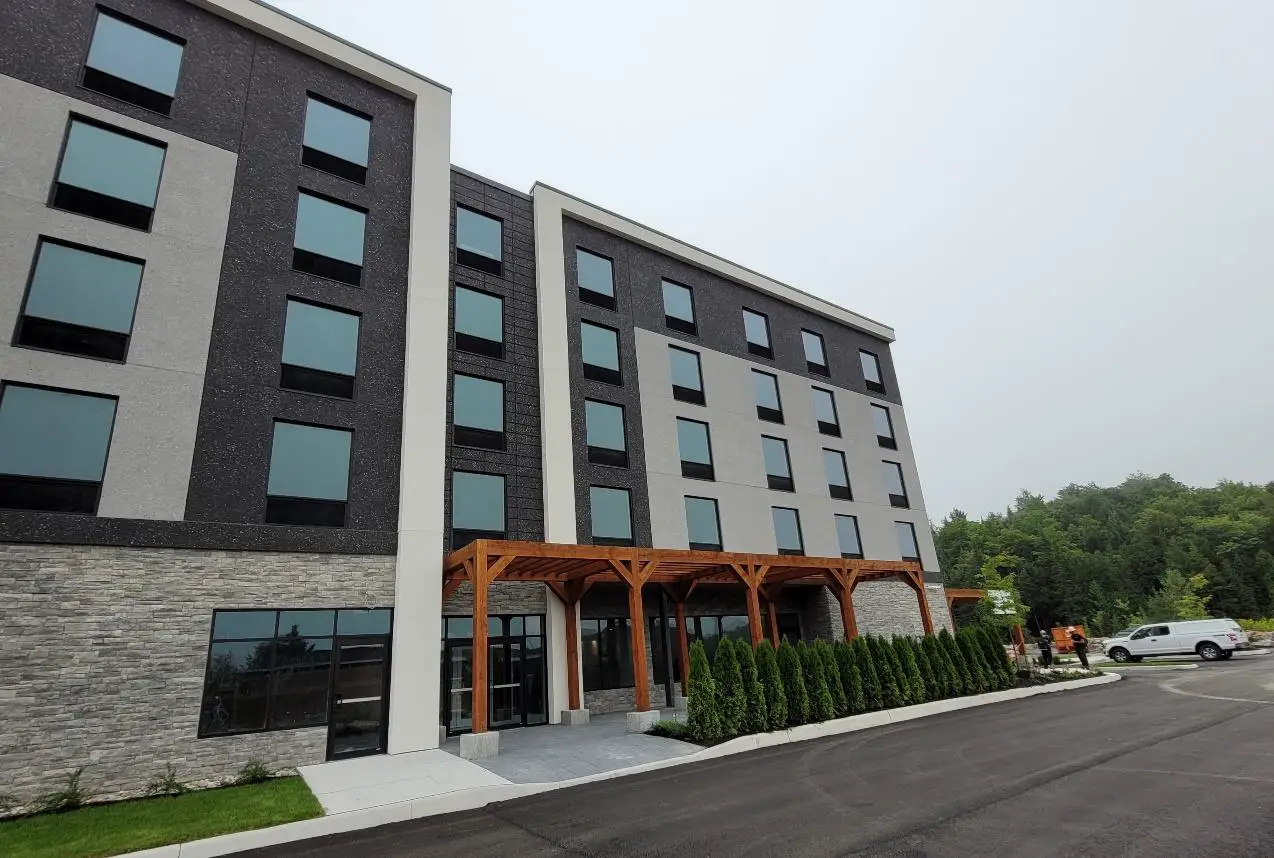
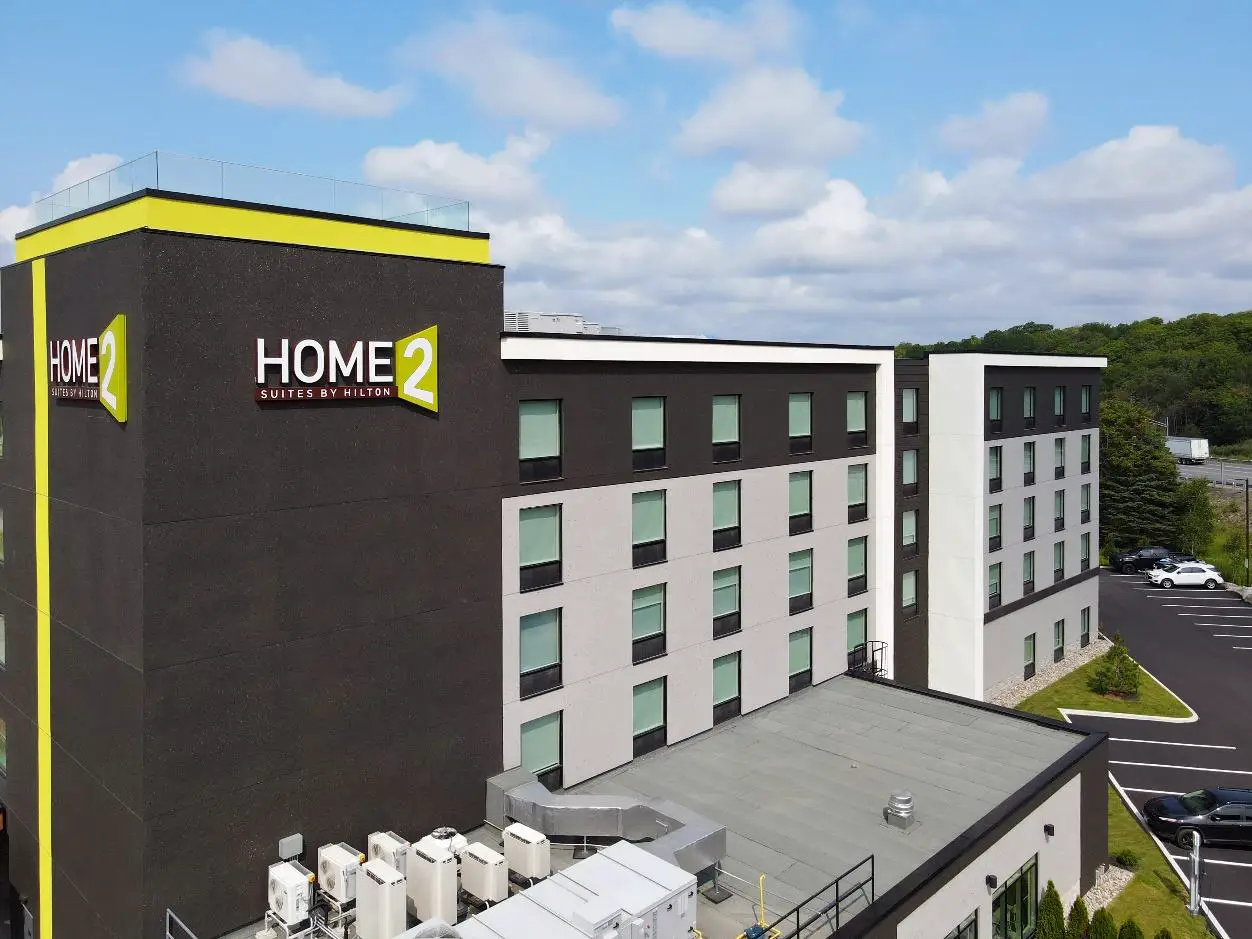
FINALIST
AWARD
Home 2 Suites by Hilton
Huntsville, ON
Saplys Architects Inc.
Category: Hospitality
EIFS Manufacturer: Durabond Products Inc.
EIFS Contractor: Durabond Building Systems
The project creates a varied elevational experience, combining repetitive elements of the hotel with unique features to integrate into the existing natural area context, and results in a high degree of visual prominence from the surrounding public realm.
The project utilizes EIFS throughout the building, inclusive of being the substrate for a stone veneer cladding, while maintaining the thermal and drainage features of Durabond Panels. It effectively utilizes a blend of natural aggregate finishes, smooth accent-coloured features, and contrast in colours to produce a visually stunning façade. The level of design quality, materiality and articulation expected of the building frontage was improved by the use of EIFS in combination with masonry, natural woods and glazing elements, nestled into property abutting the highway that serves as the gateway to the Huntsville region.
The use of field applied and prefabricated EIFS panels in combination with precast floor systems and LGS elements, leads to reduced waste, faster construction, and an increase in quality control of exterior elements while increasing insulation values, allowing for a more energy efficient building and a reduced carbon footprint during construction.
Photography and written project content provided by Saplys Architects Inc.
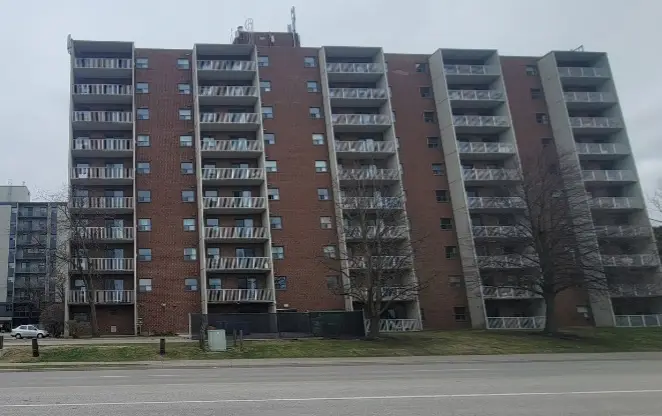
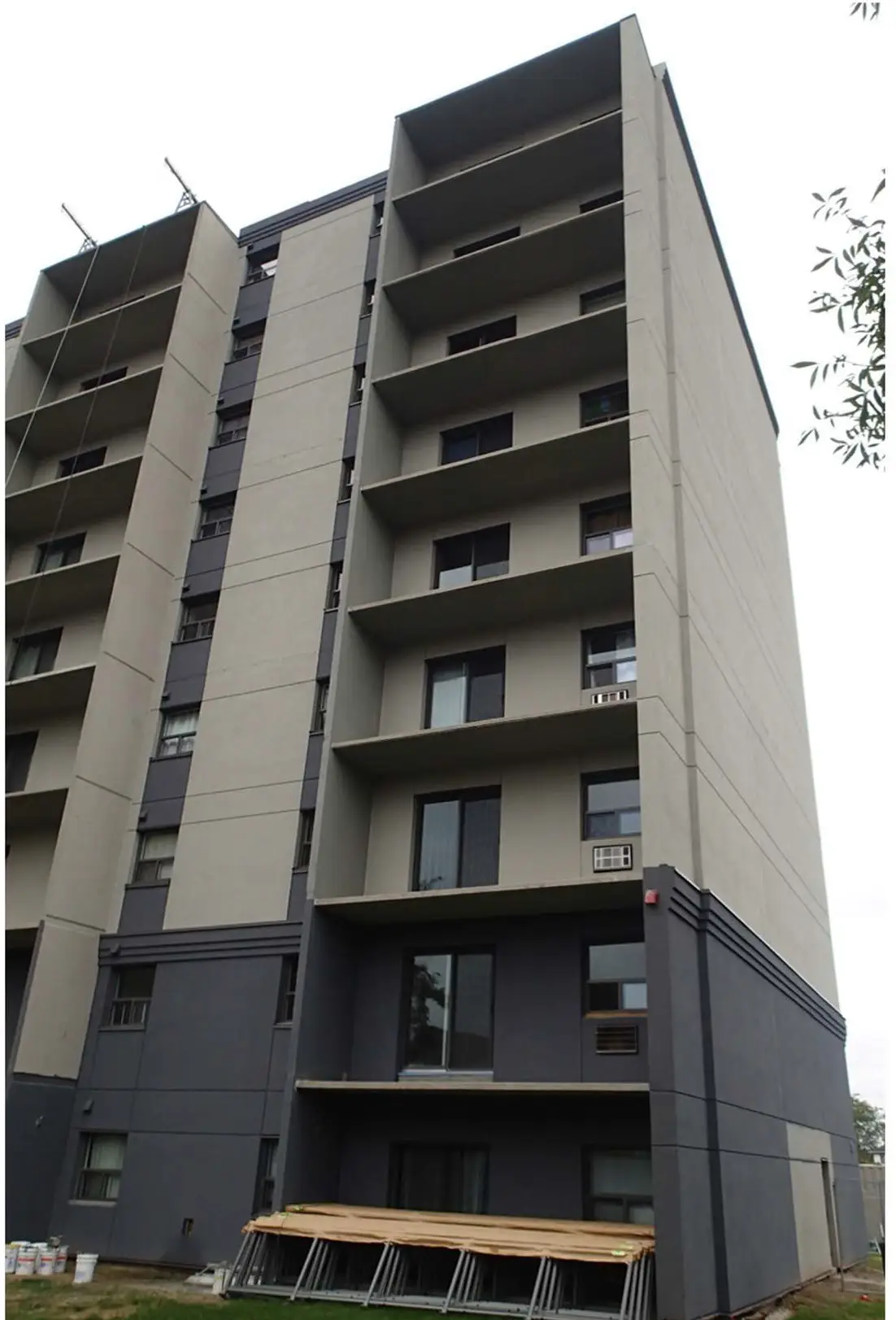
FINALIST
AWARD
Nottingham Tower
Apartments
Sarnia, ON
Homestead Land Holdings Limited
Category: Renovation
EIFS Manufacturer: Sto Canada & Senergy
EIFS Contractor: Precan Wall Systems Inc.
The Nottingham Tower Apartments are two nine and ten storey buildings built in the 1970s, housing 184 residential suites. The tower renewal project included structural concrete repairs and waterproofing the balcony slabs, replacing the balcony guard-railings, and overcladding the exterior walls with different EIFS systems. One tower was clad with an EIFS system from Sto Canada, and the other tower was clad with an EIFS system from Senergy.
The EIFS was designed to provide durable facades and improve the overall occupant comfort, as well as extend the service life of the exterior walls and structure. A particular challenge included the intensive cellular array on the roof of one of the buildings, which required careful coordination to facilitate the contractor’s suspended access.
Some key features of the EIFS design include the installation of 4-inch thick EIFS throughout, expansion joints at every second floor utilizing pre-wrapped starters, a reinforced base coat at grade and balcony walls incorporating a double layer of high-impact mesh with standard mesh over top and supplemental mechanical fasteners complementing the adhesive at the upper floors and building corners.
Photography and written project content provided by Homestead Land Holdings Limited
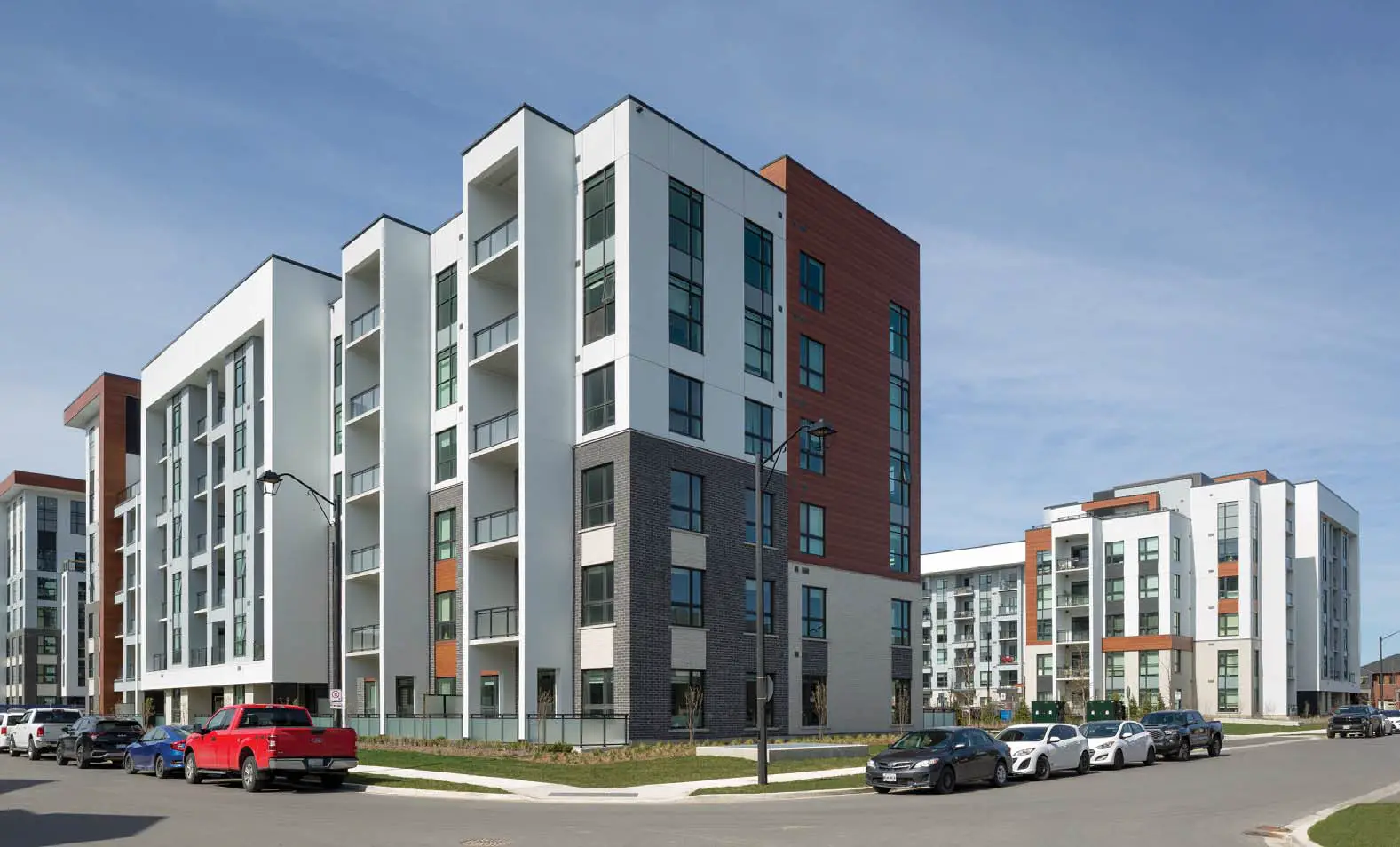
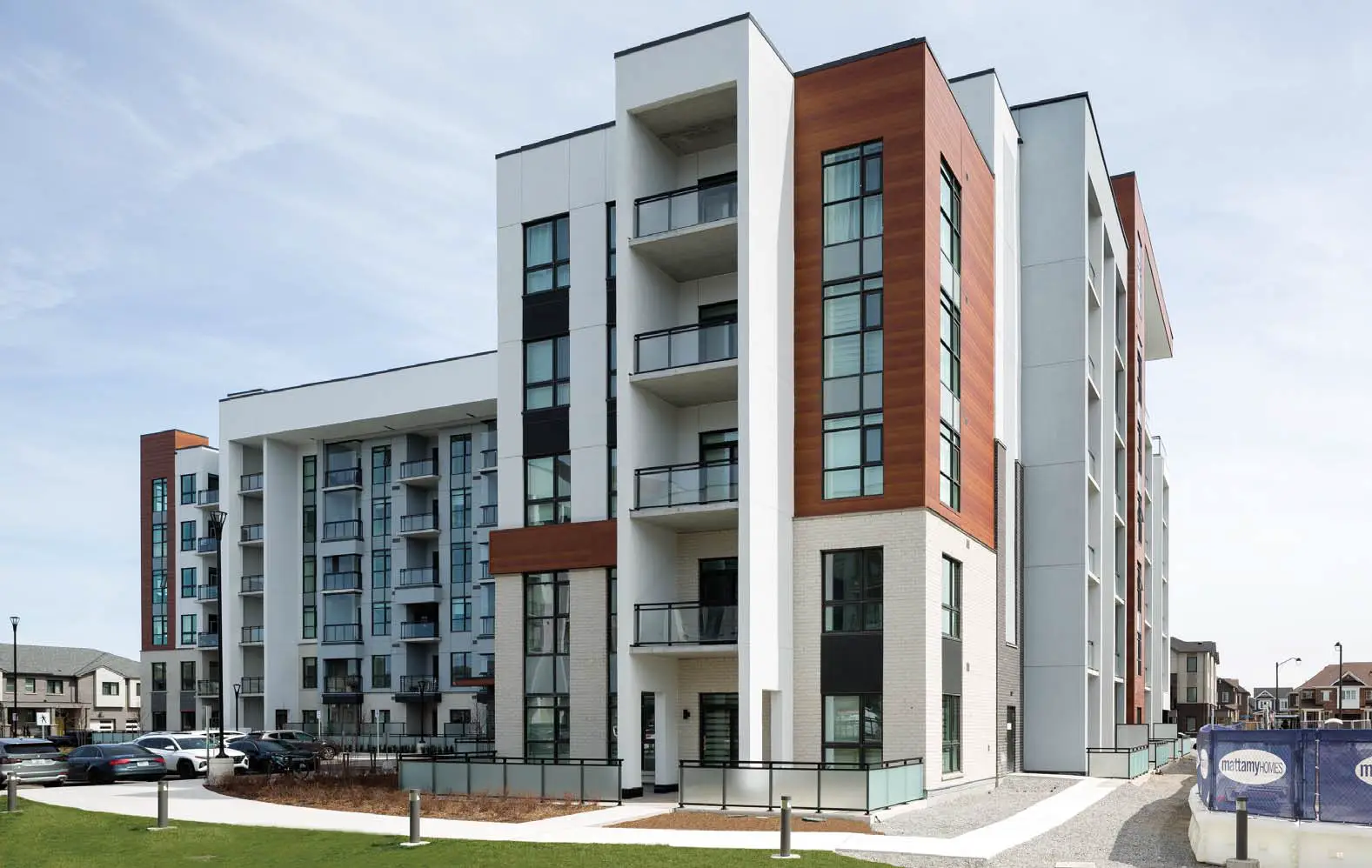
FINALIST
AWARD
Soleil Condos
Phase 1
Milton, ON
KNYMH Inc.
Category: Mid Rise Residential
EIFS Manufacturer: DuROCK
Alfacing International Ltd.
EIFS Contractor: B.E. Construction
Ltd.
Surrounded by low-rise single-family homes, Soleil is perfectly scaled to add much needed density within the growing community, while maintaining a pedestrian scale within the neighbourhood to create an immersive community experience, offering access, amenity, connection and convenience.
EIFS is featured as a primary design element, to create variation and visual interest, making each façade unique. The flexibility of colour choices allowed by EIFS resulted in a distinct contemporary and neutral colour palette, that when used alongside woodgrain metal siding and masonry materials, draw in elements of the surrounding landscape.
The use of EIFS as an exterior finish system lends itself to optimal energy efficiency and performance. As an engineered system, the DuROCK PUCCS EIFS offers continuous insulation, drainage, reduced thermal bridging and meets local design requirements and building codes.
EIFS offers a finish that is virtually maintenance free, durable, flexible and highly crack resistant, which are important attributes to residents managing the life-cycle maintenance and investment planning of condominium ownership.
Photography and written project content provided by KNYMH Inc.
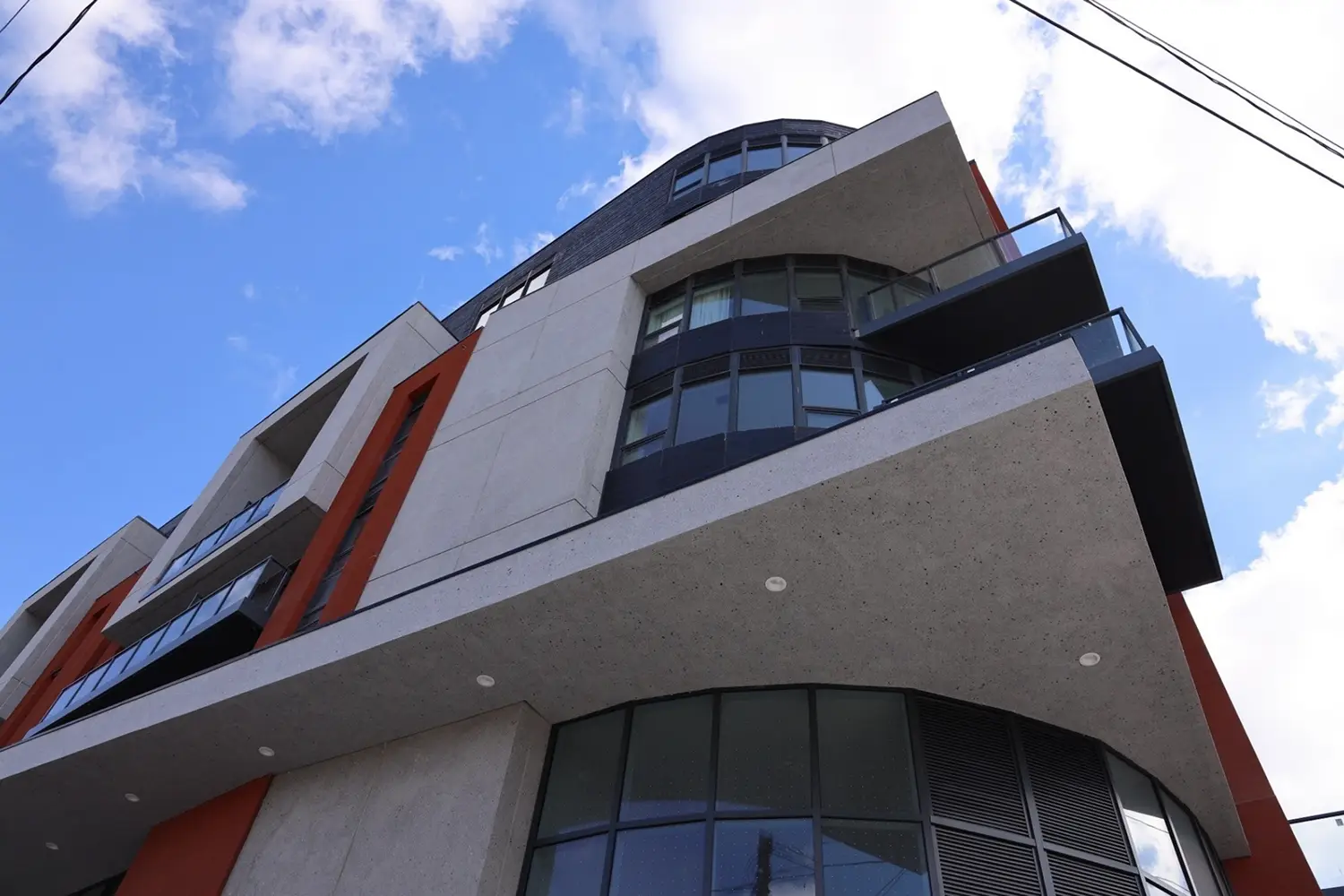
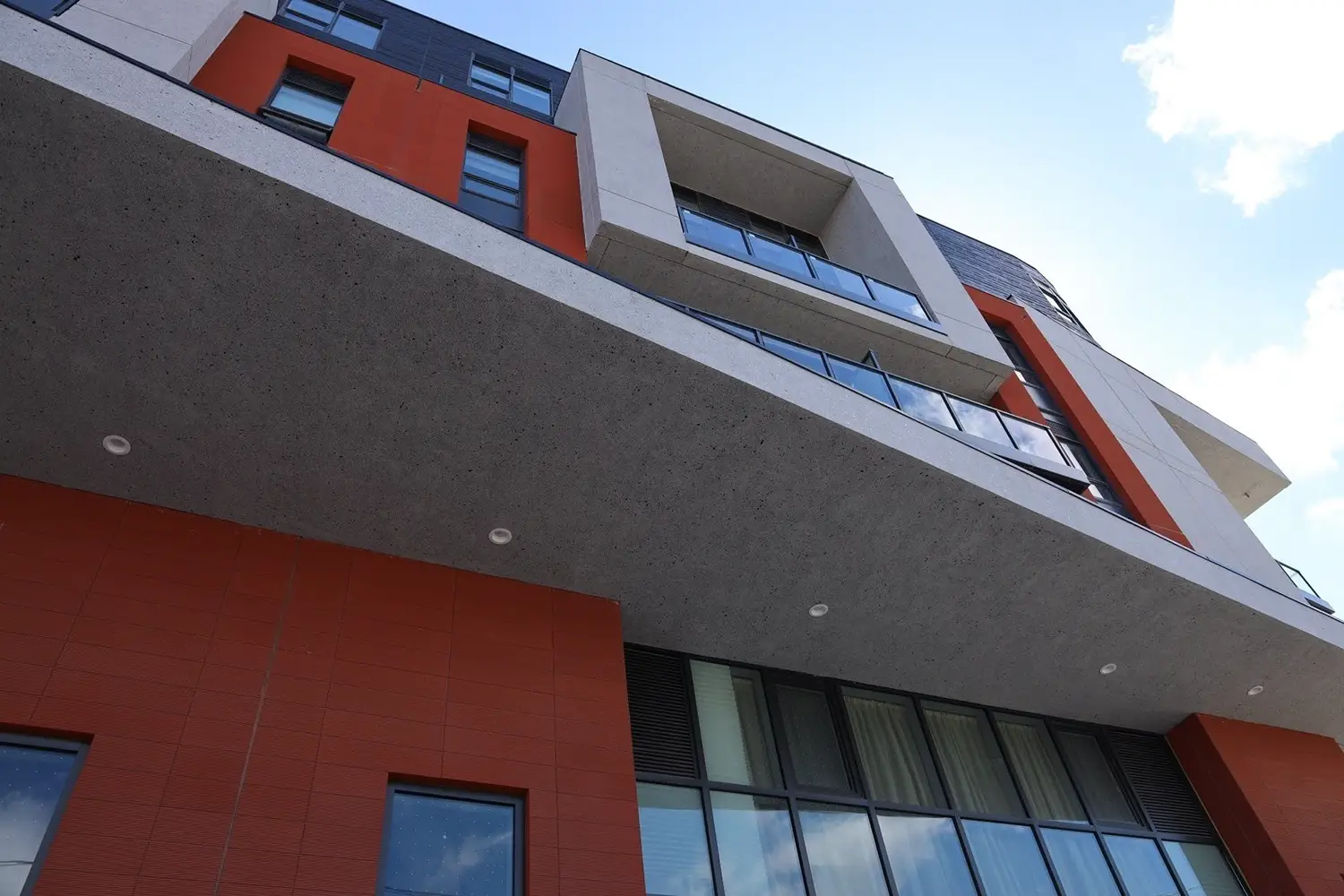
AWARD OF MERIT
8HAUS Apartment Condos
Toronto, ON
Romanov Romanov Architects
Category: High Rise Residential
EIFS Manufacturer: Sto Canada Inc.
EIFS Contractor: SkyRise Prefab
Building Solutions Inc.
8HAUS Condos emerges as a catalyst for positive transformation within its North York neighbourhood, fostering community cohesion and revitalizing the once-dormant landscape.
Formerly a brownfields gas station site, it now stands as a testament to urban renewal. At the heart of the 8HAUS Condos project lies a commitment to innovative design and sustainability, exemplified by its meticulous exterior finishes utilizing EIFS technology to replicate the textures of wood, brick, stucco, and stone. These finishes not only enhance visual appeal but also improve energy efficiency. Moreover, the 8Haus Condos incorporates exterior wall panelization using EIFS.
With its innovative exterior finishes and sustainable technologies, the EIFS system employed in the construction of the 8HAUS Condos plays a crucial role in achieving its efficiency and sustainability goals. By leveraging EIFS technology, the building benefits from enhanced thermal insulation, reducing heat loss in the winter and heat gain in the summer. This translates to decreased energy consumption for heating and cooling, thereby lowering overall operational costs and environmental impact. Additionally, the lightweight nature of EIFS prefabricated panels minimizes structural requirements, resulting in reduced material usage and waste during construction.
Photography and written project content provided by Romanov Romanov Architects
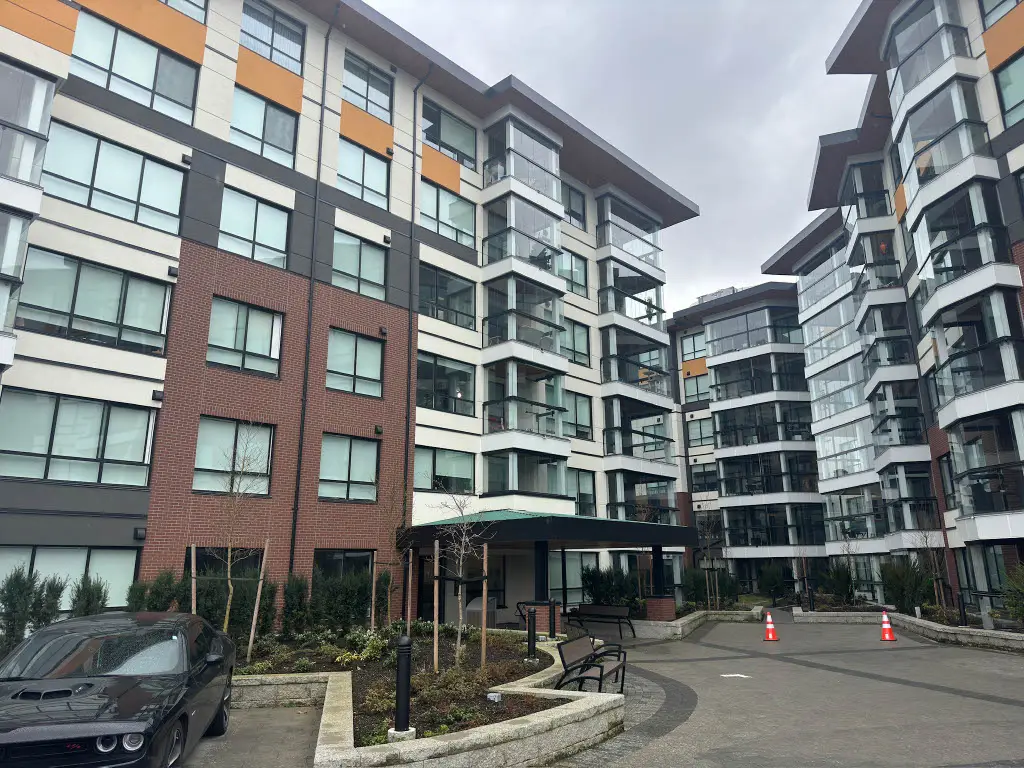
AWARD OF MERIT
HighPointe
Mapleridge, BC
Wayne Stephen Bissky Architecture & Urban Design
Category: Mid Rise Residential
EIFS Manufacturer: Adex Systems Inc.
EIFS Contractor: Charles Joseph Plastering
Strategically positioned near Maple Ridge Town Centre, transportation hubs, fresh markets, and recreational facilities, Highpointe ensures effortless access to essential amenities and outdoor adventures, including hiking, biking, and boating.
At the heart of Highpointe’s construction lies the EIFS system, carefully selected for its exceptional durability and energy efficiency. This innovative system not only enhances the structural integrity of the building but also significantly improves energy performance, contributing to long-term sustainability and cost savings.
The exterior architecture of Highpointe captivates with its stunning design, seamlessly integrating modern aesthetics with the natural surroundings. The exceptional exterior design of Highpointe is made possible by the versatility of the EIFS exterior cladding.
EIFS offers architects and designers endless possibilities for creativity, allowing for the incorporation of intricate details, textures, and colors to achieve the desired aesthetic. In this regard, the project’s aesthetic was enhanced by the implementation of “Brik-Tex,” a specialty finish by Adex Systems, meticulously replicating the appearance of genuine brick. This not only bestowed the structure with a captivating facade but also delivered substantial cost savings to the owners.
Photography and written project content provided by Wayne Stephen Bissky Architecture & Urban Design
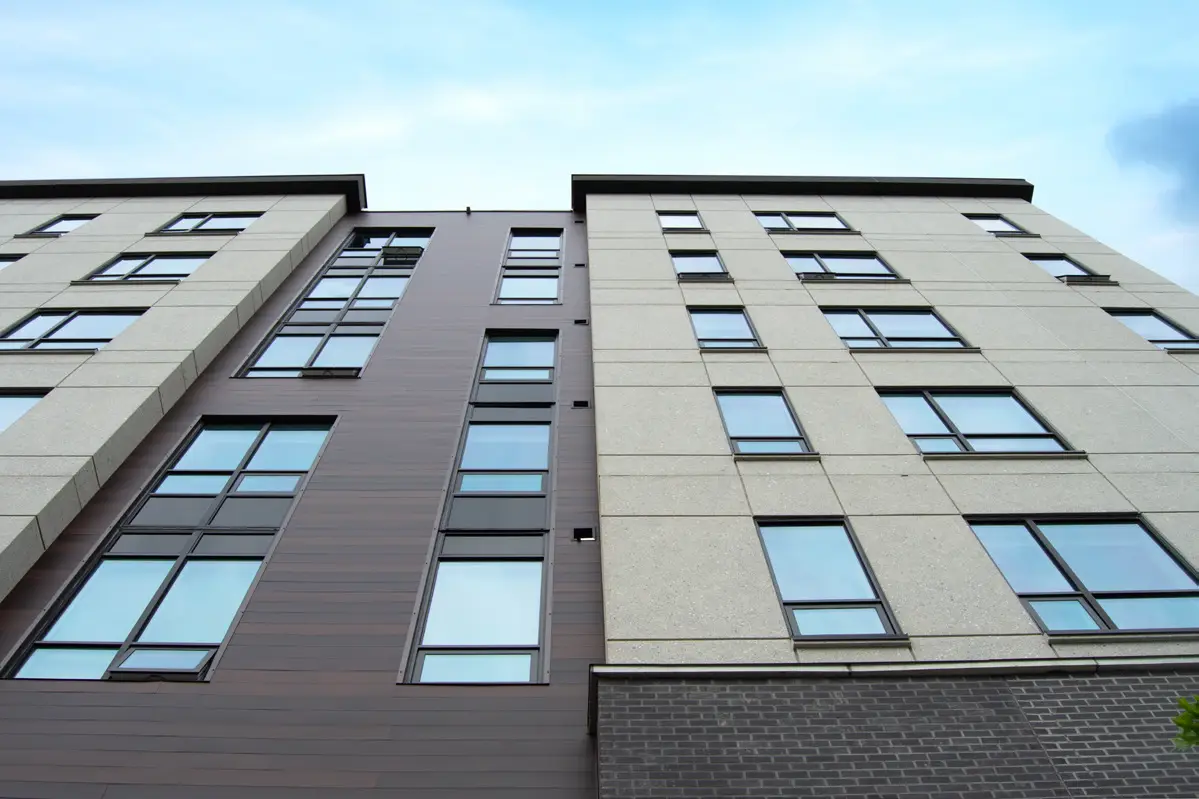
AWARD OF MERIT
Peterborough Housing
McCrae Phase 2
Peterborough, ON
Barry Bryan Associates
Category: Panelized EIFS Systems
EIFS Manufacturer: Sto Canada Inc.
EIFS Contractor: LIDO Wall Systems under Matheson Construction Ltd.
McCrae Phase 2 (Hunt Terraces) is a six-storey inclusive market and affordable housing development through Peterborough Housing Corporation (PHC). It was designed to facilitate a mixed use of seniors housing; from basic affordable and subsidized units to market units on all levels of the building. Given the design timelines in early 2020 and the impacts of COVID 19; risks to the material and labour escalation, the project team had decided to use a prefabricated exterior wall system assembly that would decrease construction time and labour, as well as being less vulnerable to inflation within the industry.
McCrae Phase 2 (Hunt Terraces) represents techniques used in combination to provide a main structural building system and a high level of building science principles through the prefabricated EIFS Wall Panel System. By developing a building envelope system that achieves a 25% higher R-Value than an Ontario Building Code prescribed envelope, along with the quality standard of prefabrication, (less waste and attention to quality, details, drainage systems, etc.) the affordable seniors housing development achieved a higher level of quality in construction. The combination of structural wall panels allows the project to achieve both the building envelope and structural systems within the same components, creating less waste and less redundancy within the building.
Photography and written project content provided by Barry Bryan Associates
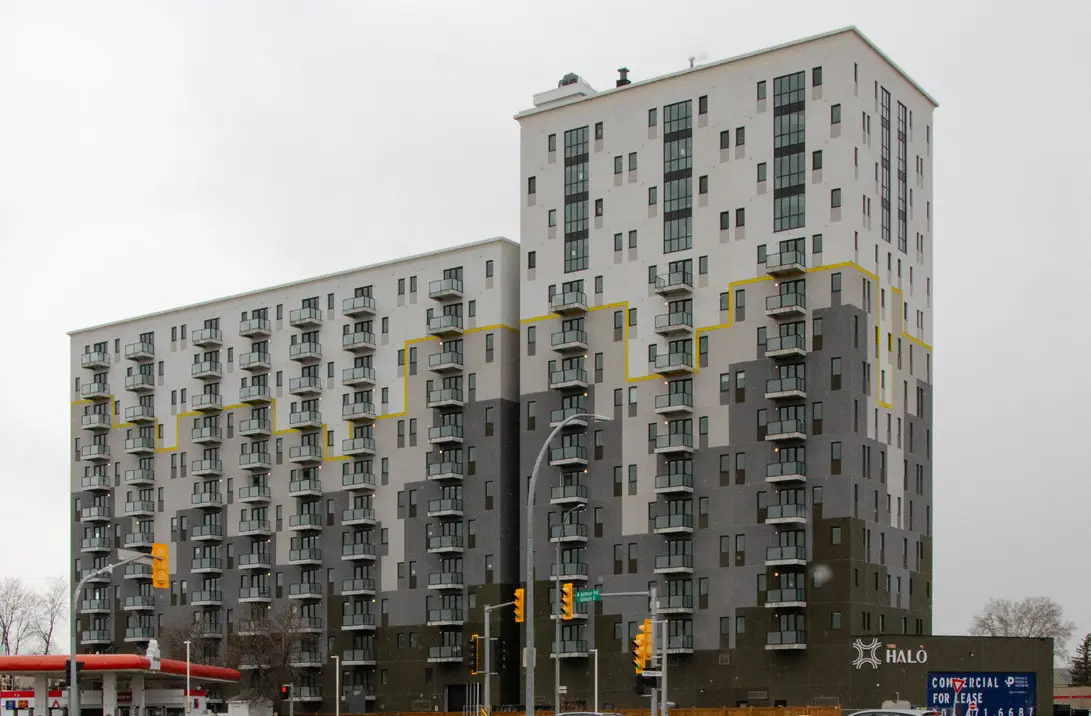
AWARD OF MERIT
The Halo
Winnipeg, MB
Affinity Architecture Inc.
Category: Panelized EIFS Systems
EIFS Manufacturer: Durabond Products Ltd.
EIFS Contractor: Durabond Building Systems
The Halo is the culmination of years of effort to bring new life to an under-utilized commercial site situated on one of Winnipeg’s main arterial roads.
The concept of prefabrication was adopted early on in the design process. The project team was also acutely aware of the thermal efficiency of out-board-insulation. The sustainability of limiting construction waste, curtailing the expenditure of construction resources, and minimizing operational energy costs were objectives that Durabond Products’ prefabricated EIFS panels could achieve for The Halo.
Used as the exterior building skin, these prefabricated EIFS panels, were fabricated locally – with a finished exterior and windows/doors installed – then hoisted into place similar to a curtain-wall installation. This allowed the building to be closed-in quickly, delivering tangible efficiency to the construction schedule.
Prefabrication also resulted in high quality output as the assemblage of critical building envelope components could occur under controlled conditions where defects were easily rectified prior to field installation.
The resulting light-weight skin was optimal in creating a thermally efficient envelope effective for use in high-rise construction. The flexibility of EIFS as a material allowed for near-limitless expression through texture and colour, avoiding the need for additional exterior finishes and sub-trades. The Halo exemplifies the leading edge of exterior envelope sustainability, construction efficiency, and creative expression that EIFS can provide at the scale of density that the multi-family sector must meet.
Photography and written project content provided by Affinity Architecture Inc.
THE GRAND WINNER
GRAND PRIZE AWARD
Meadowbrook Lane Passive House Affordable Residence
Windsor, Ontario
Kearns Mancini Architects Inc.
Category: High Rise Residential
EIFS Manufacturer: Sto Canada Ltd.
EIFS Contractor: Ozmen Construction
Meadowbrook Lane is the first multi-unit residential high-rise building to be built by Windsor Essex Community Housing Corporation (WECHC) in 30 years.
This 10-storey multi-unit residential building brings much needed affordable housing to the City of Windsor. The building has two primary elevations that are of different colours. The contrasting elevations intend to make the north and south end of the building appear more slender and less intrusive to the neighbouring buildings. The darker east elevation captures heat gain from the morning sun during the winter while the brighter west elevation reduces heat gain from afternoon sun during the summer.
Meadowbrook lane uses a high-performance wall assembly. The exterior wall envelope is a drainable EIFS system backed by an insulated steel stud sheathing board assembly.
The construction was closely monitored and supervised to meet the Passivhaus Institute (PHI) standards. In recognition of global climate changes and reduction of green house gas emission, WECHC made it a mandate that the building be high performance, energy efficient and designed to meet Passive House standards for certification by the Passivhaus Institute (PHI) in Germany.
Photography and written project content provided by Kearns Mancini Architects Inc.
CELEBRATION DINNER
ECC Awards Celebration Dinner
Industry professionals gathered on the evening of June 17th 2024 to recognize and celebrate the Award of Merit recipients, Finalists and Grand Prize Award recipient of the 2024 EIFS Council of Canada (ECC) Architectural Design Awards. During the evening’s presentations, the ECC announced Meadowbrook Lane Passive House Affordable Residence by Kearns Mancini Architects as the Grand Prize winner for this year’s Awards.
The Meadowbrook Lane Passive House Affordable Residence project was selected by the 2024 Awards Judging Panel for the Grand Prize from amongst the six, excellent category Finalists.
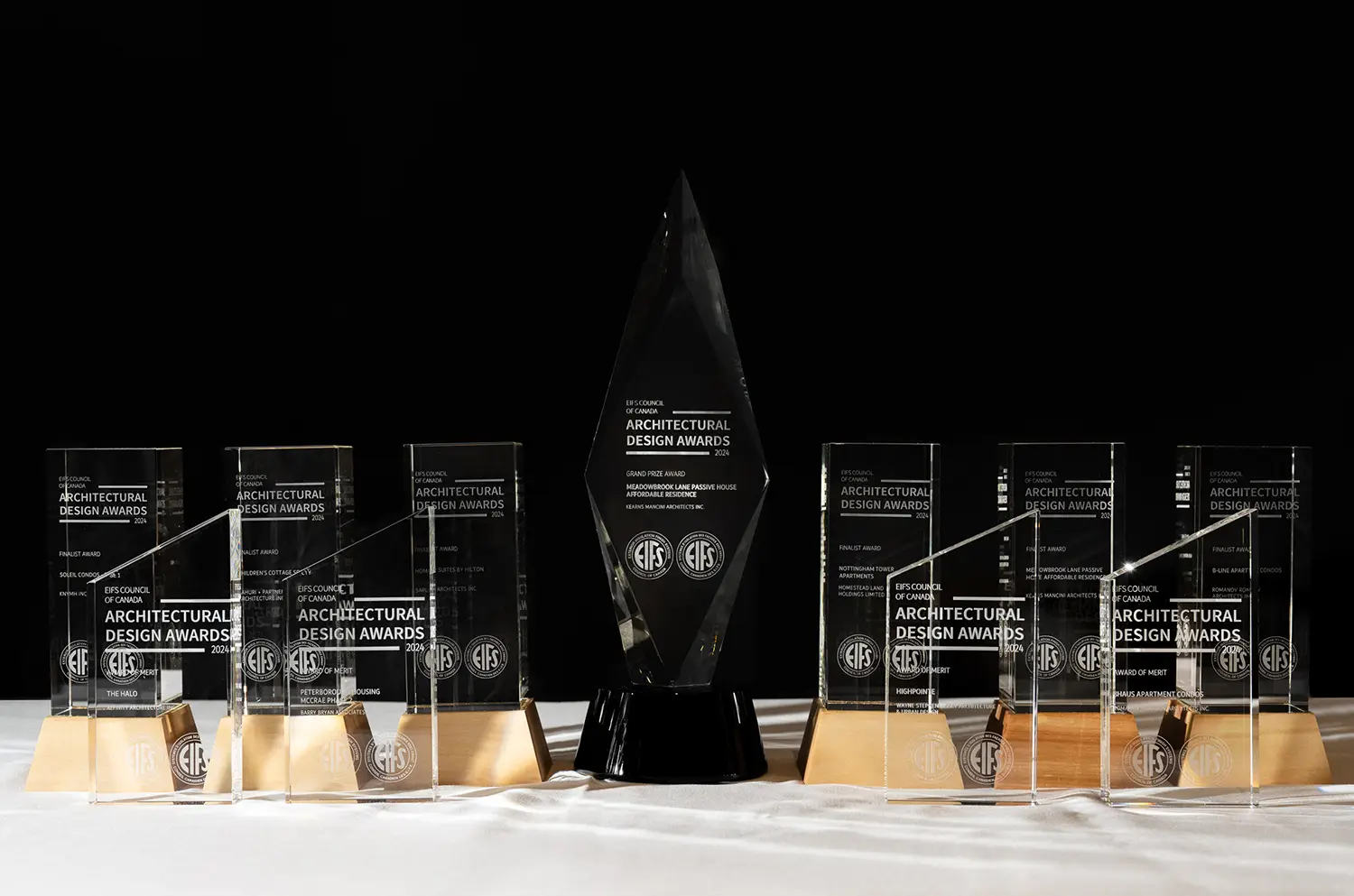
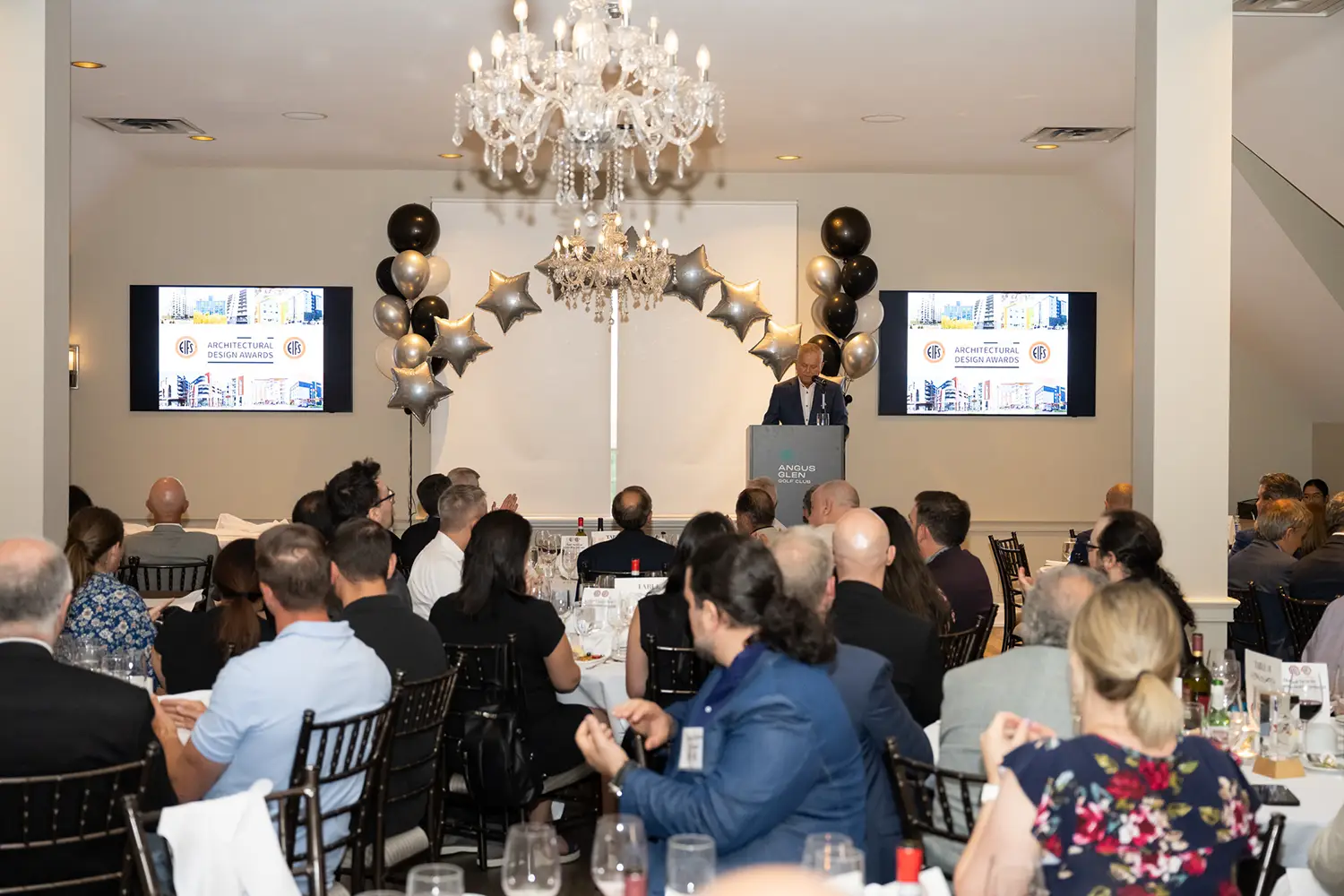
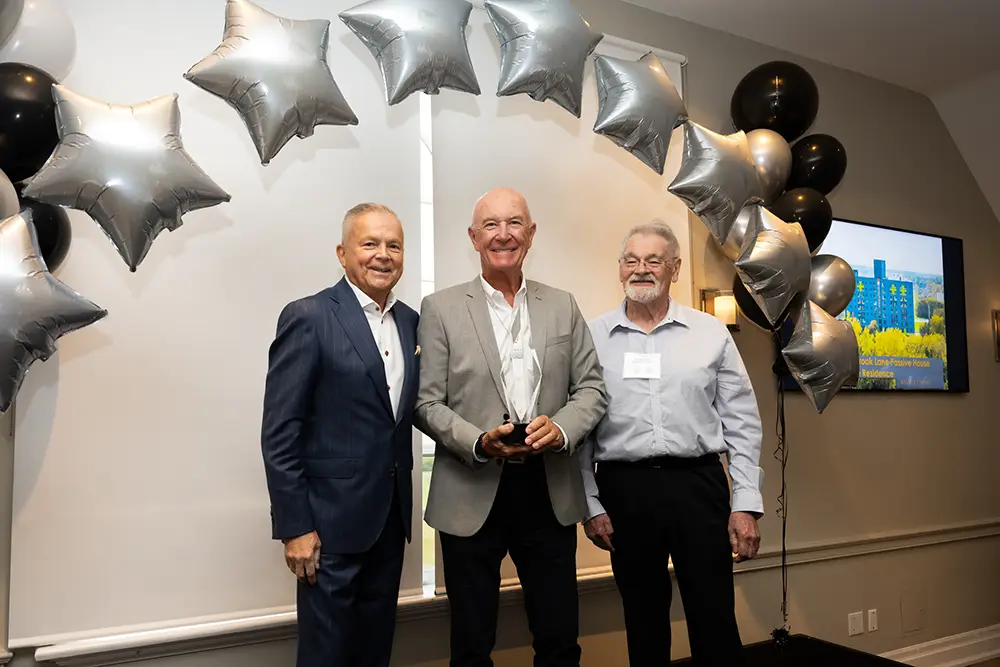
Finalist Award and Grand Prize Winner
Meadowbrook Lane Passive House Affordable Residence by Kearns Mancini Architects Inc.
From Left: From Left: John M. Garbin, (President/CEO, ECC), Jonathan Kearns (Kearns Mancini Architects Inc.), Joe Somfay (Joe Somfay Architect)
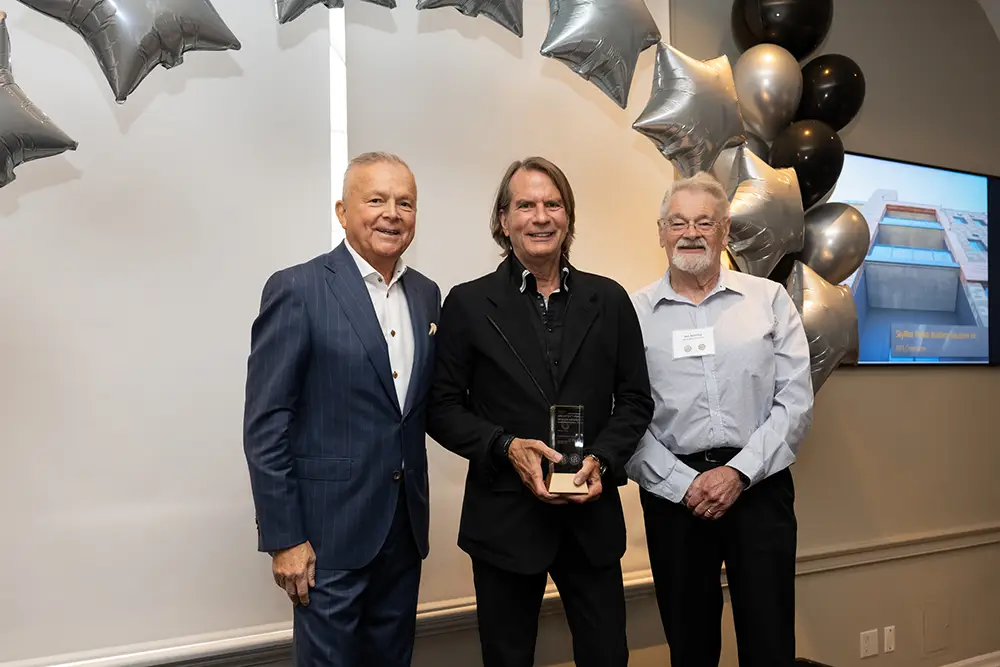
Finalist Award Winner (Panelized EIFS Systems Category)
B-Line Apartment Condos by Romanov Romanov Architects Ltd.
From Left:
John M. Garbin, (President/CEO, ECC), John Romanov (Romanov Romanov Architects Inc.), Joe Somfay (Joe Somfay Architect)
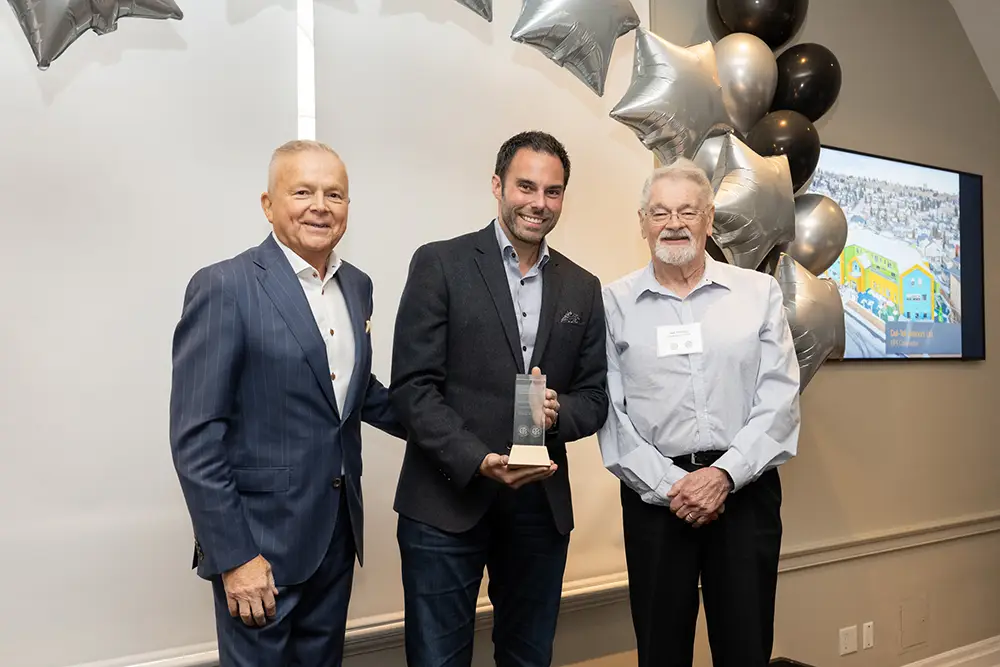
Finalist Award Winner (Recreational/Institutional Category)
Children’s Cottage Society by SAHURI + Partners Architecture Inc.
From Left: John M. Garbin, (President/CEO, ECC), Dave Barriault (ADEX Systems) on behalf of SAHURI + Partners Architecture Inc., Joe Somfay (Joe Somfay Architect)
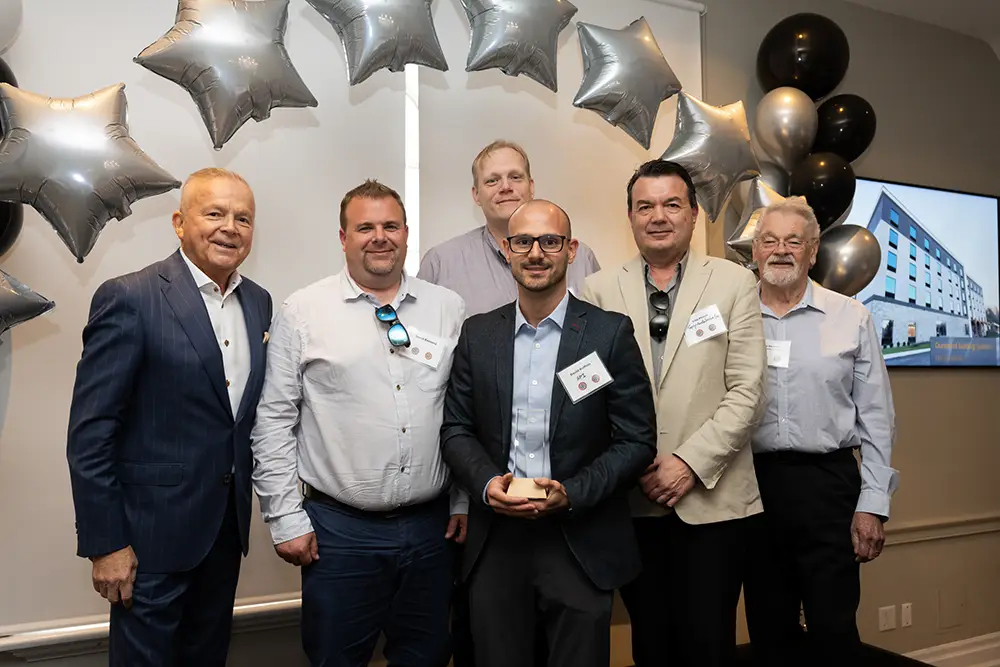
Finalist Award Winner (Hospitality Category)
HOME 2 Suites by Hilton by Saplys Architects Inc.
From Left: John M. Garbin, (President/CEO, ECC), David Barnard (API & Saplys Architects Inc.), Mike Adams (API & Saplys Architects Inc.), David Ruffolo (API & Saplys Architects Inc.), Vito Pacicci (API & Saplys Architects Inc.)Joe Somfay (Joe Somfay Architect)
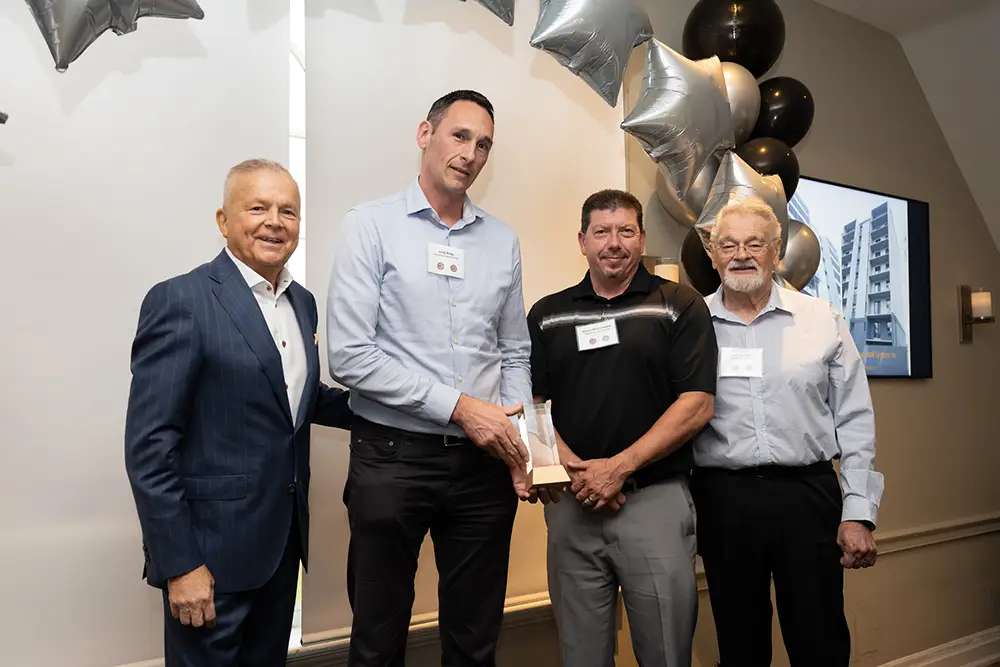
Finalist Award Winner (Renovation Category)
Nottingham Tower Apartments by Homestead Land Holdings Ltd.
From Left: John M. Garbin, (President/CEO, ECC), Greg Ropp (Homestead Land Holdings Ltd.), Trevor MacCormack (Homestead Land Holdings Ltd.), Joe Somfay (Joe Somfay Architect)
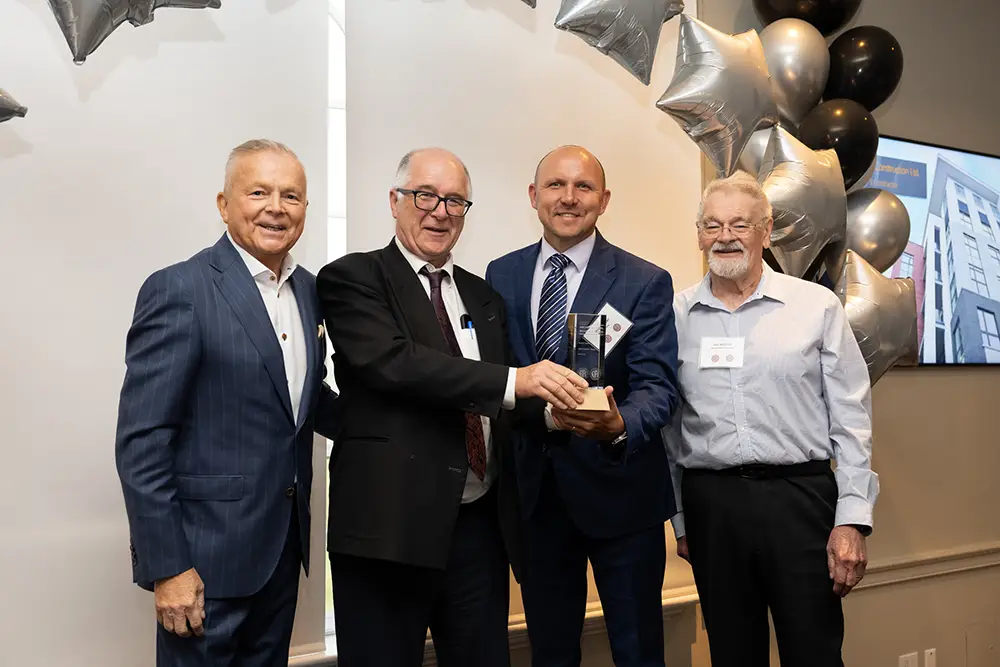
Finalist Award Winner (Mid Rise Residential Category)
Soleil Condos Phase 1 by KNYMH Inc.
From Left: John M. Garbin, (President/CEO, ECC), Wayne Harrison (KNYMH Inc.), Przemyslaw (Shem) Myszkowski (KNYMH Inc.), Joe Somfay (Joe Somfay Architect)
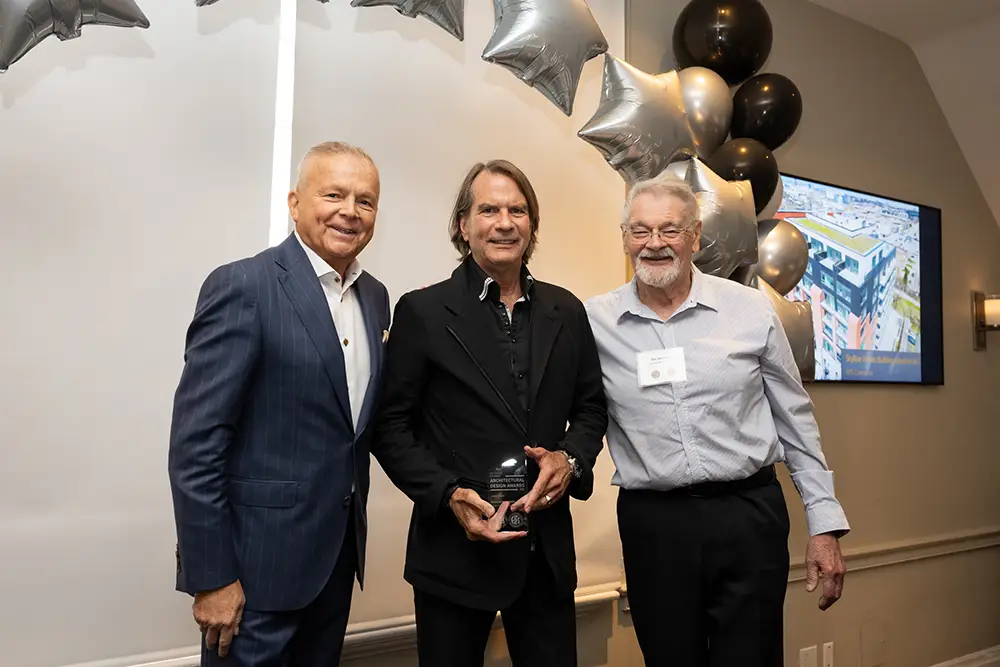
Award of Merit Winner (High Rise Residential Category)
8HAUS Apartment Condos by Romanov Romanov Architects Inc.
From Left: John M. Garbin, (President/CEO, ECC), John Romanov (Romanov Romanov Architects Inc.), Joe Somfay (Joe Somfay Architect)
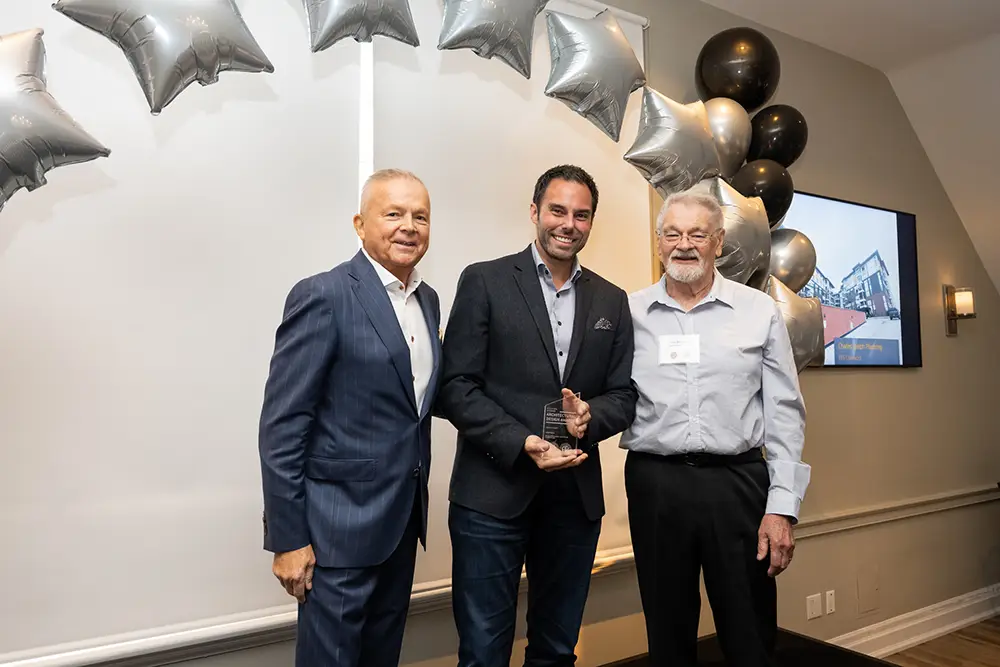
Award of Merit Winner (Mid Rise Residential Category)
HighPointe by Wayne Stephen Bissky Architecture & Urban Design
From Left: John M. Garbin, (President/CEO, ECC), Dave Barriault (ADEX Systems) on behalf of Wayne Stephen Bissky Architecture & Urban Design, Joe Somfay (Joe Somfay Architect)
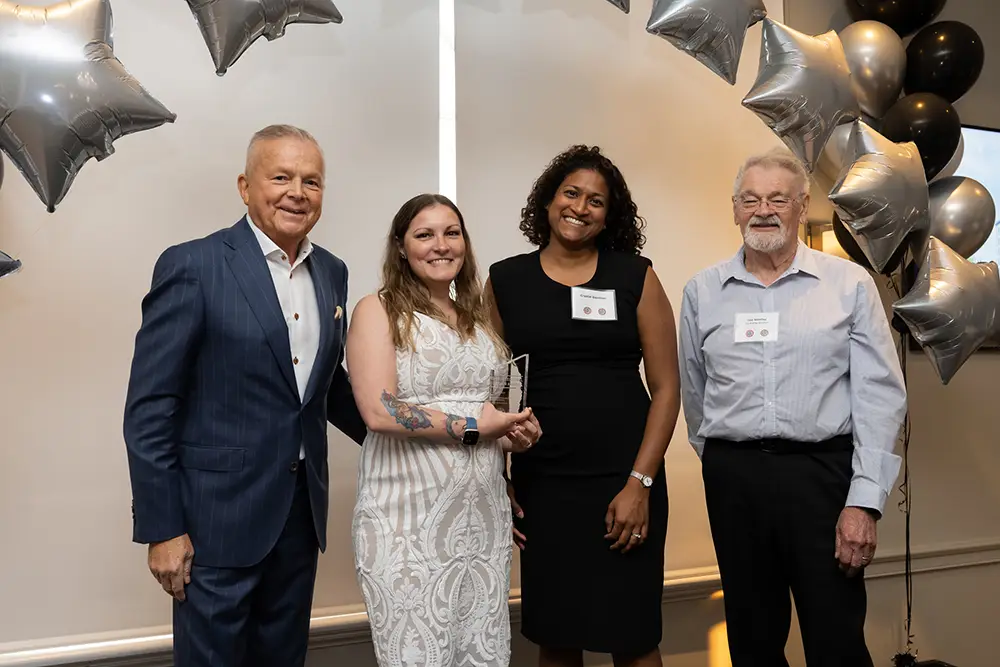
Award of Merit Winner (Panelized EIFS Systems Category)
Peterborough Housing McCrae Phase 2 by Barry Bryan Associates
From Left: John M. Garbin, (President/CEO, ECC), Jennifer Morton (Barry Bryan Associates), Crystal Gardiner (Barry Bryan Associates) Joe Somfay (Joe Somfay Architect)
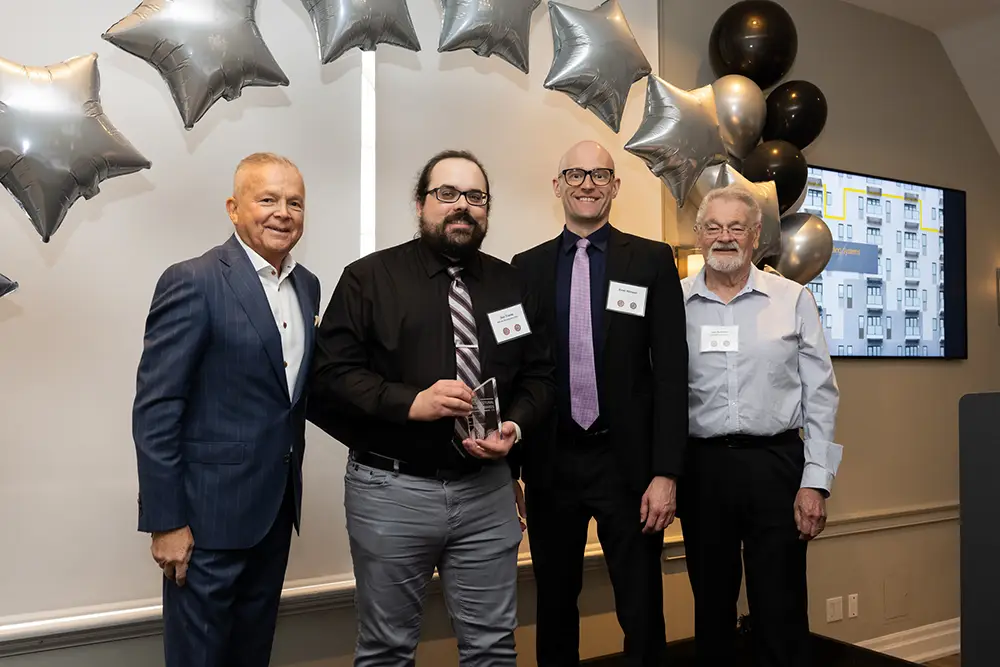
Award of Merit Winner (Panelized EIFS Systems Category)
The Halo by Affinity Architecture Inc.
From Left: John M. Garbin, (President/CEO, ECC), Joel Tranq (Affinity Architecture Inc.), Evan Hanson (Affinity Architecture Inc.), Joe Somfay (Joe Somfay Architect)
AWARDS CELEBRATION ACKNOWLEDGEMENTS
Celebrating Night Sponsors
John M. Garbin, ECC CEO, closed the evening’s celebrations recognizing and thanking the ECC member sponsors for their generous support of the ECC 2024 Awards Night Celebration. He further remarked that “the ECC Architectural Awards Program would not have been possible without the vision and initiative of the EIFS Council of Canada and the ongoing commitment of its overall membership.”
Keynote
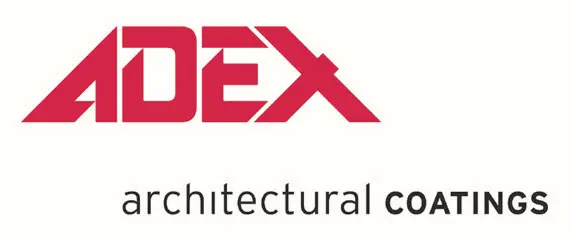
Dinner Cocktail Reception
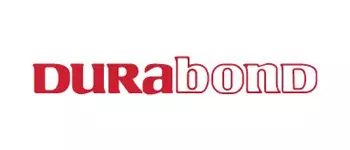
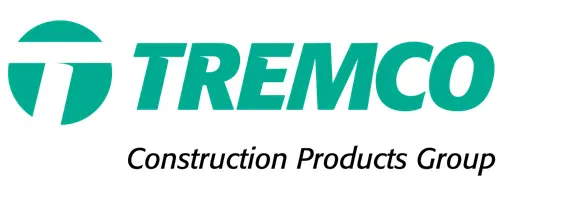

Dinner Wine
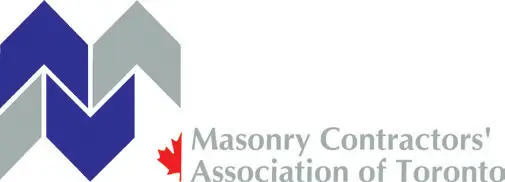

Corporate Tables






