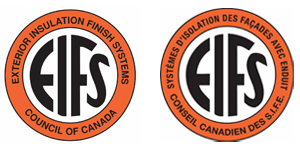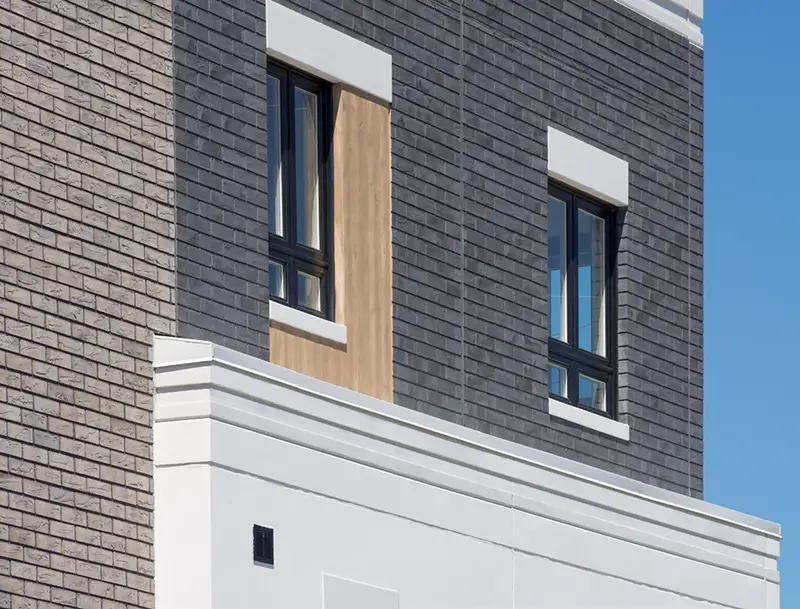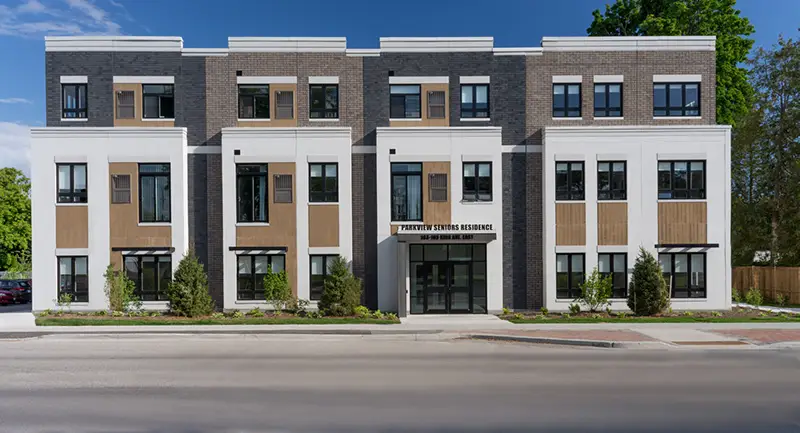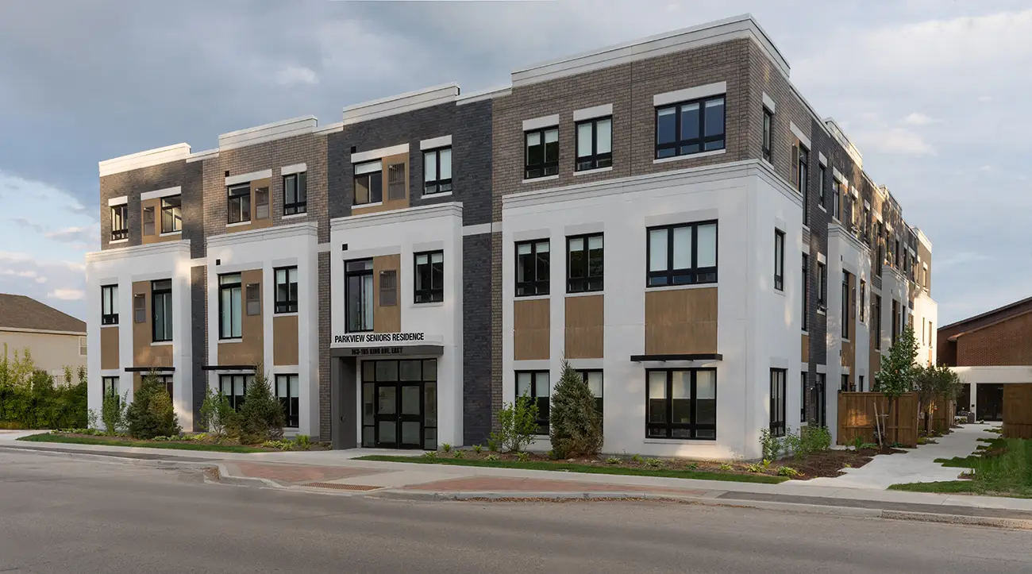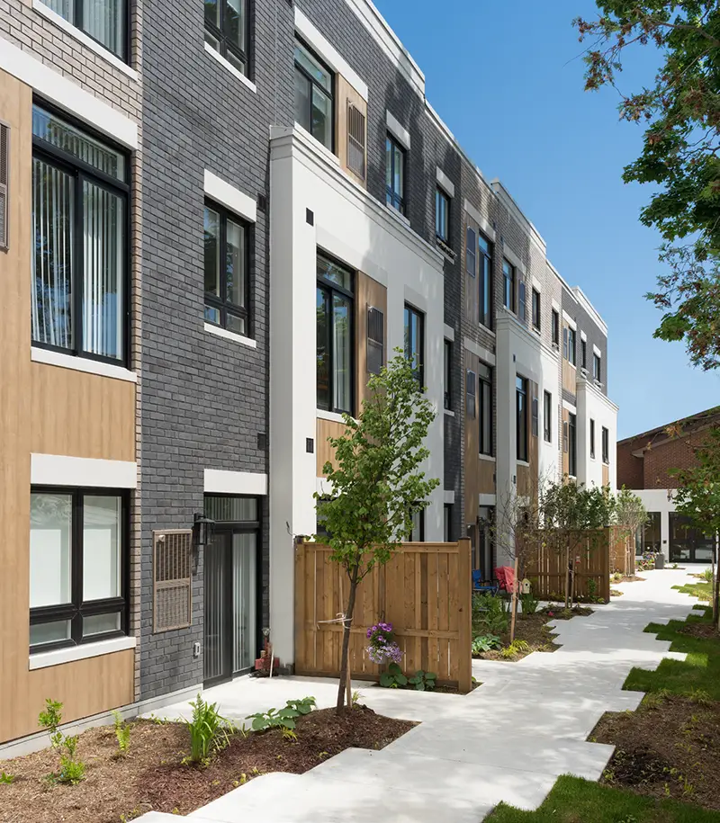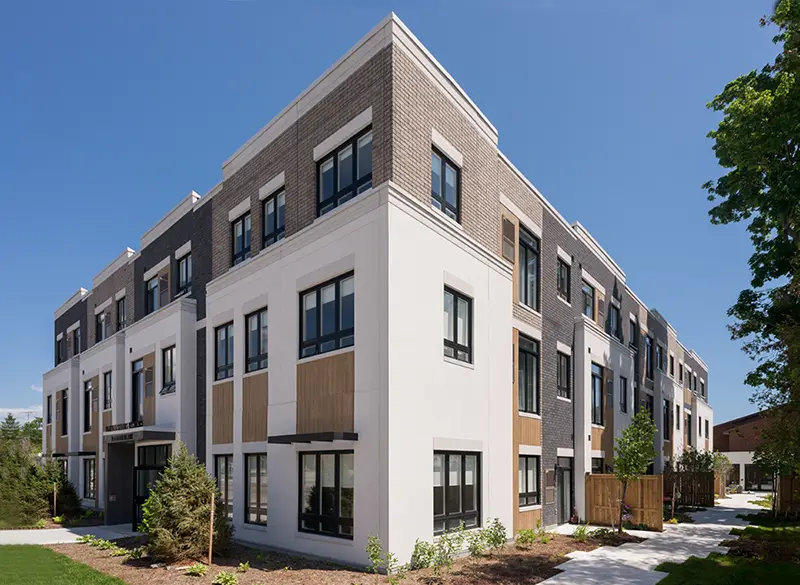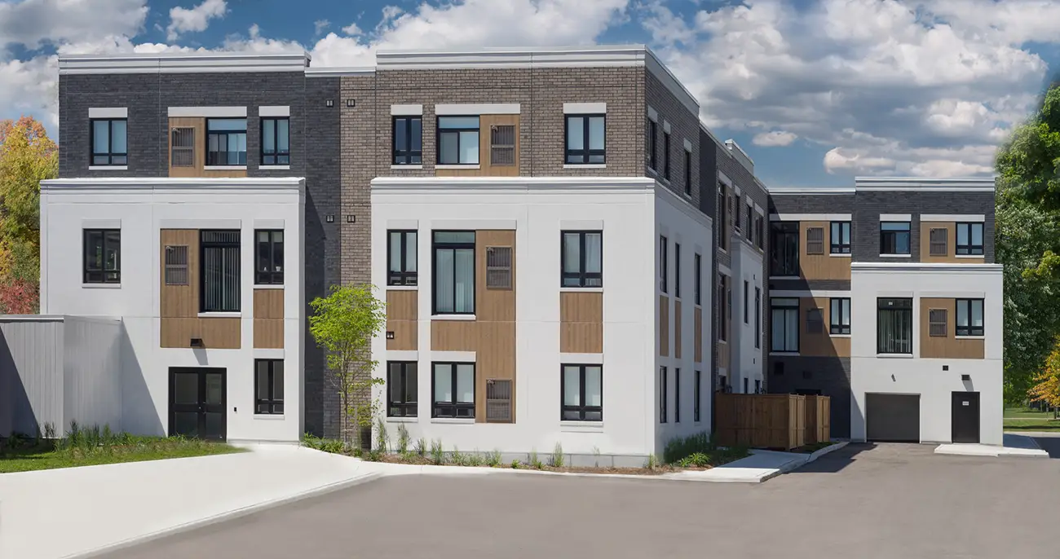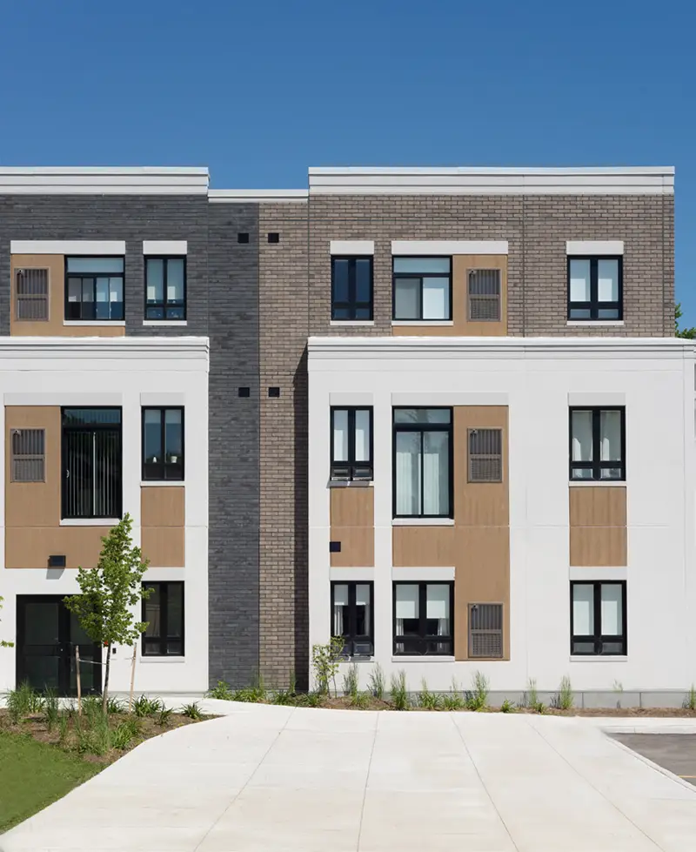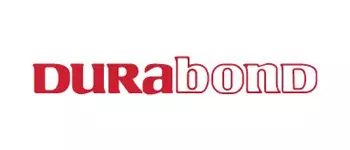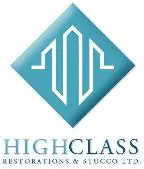The 2023 EIFS Architectural Design Awards Portal
Established in 2016, the EIFS Council of Canada’s (ECC) Architectural Design Awards recognize and honour design professionals as well as their project execution teams that incorporate EIFS technologies into innovative and creative built projects. Since their inception, the ECC Awards have established new benchmarks for EIFS by showcasing both creativity and technical excellence in design and project performance.
In the past year, the EIFs industry overall has experienced a very dynamic and successful year, and the Awards Program received a great selection of project submissions from across Canada in all available categories. Our 2023 Finalists once again exhibited excellence in the areas of design, contribution to community, sustainability, technical excellence, and the innovative use of EIFS.
Earlier this year the EIFS Council of Canada announced the names of the 2023 Judging Panel. The Panel formally convened in May and completed the selection of the Awards Finalists and Grand Prize Winner. The five members of the Judging Panel are:
Nick Swerdfeger, Barry Bryan Associates
Nick Swerdfeger is a Partner and Principal Architect at Barry Bryan Associates. Nick has developed an appreciation of design and technical follow through, over the past 20 years of experience and recent 10 years of professional experience as an architect. With a growing interest in development of the built environment through creative and strategic thinking, in asking can we do more with less? Over the past five years at BBA and previous six years as principal of Nick Swerdfeger Architects, Nick has developed a greater
understanding for design and construction, with a practical understanding of costs within the realm of design.
Simone Panziera, Thinkform Architecture + Interiors Inc.
Simone Panziera is a principal architect with thinkform architecture + interiors inc. Simone’s diversity as an architect spans over thirty years of experience in complex institutional projects to award winning commercial retrofits; initiating with the a priori: it’s ‘how’ we think, not necessarily ‘what’ we think that distinguishes the technical quality of his work. His professional goal is to offer each individual an opportunity to interpret the world in their own unique way; create spaces and places that are more open to a larger sense of delight where the human will has room to express itself.
Frank Hilbich, Frank Hilbich Architect Inc.
As the senior principal of a growing Edmonton-based design studio, Frank Hilbich brings a proven track record of bridging design, management and technical issues to create integrated “team” solutions to every project. Founded upon Frank’s 33 years of industry experience, the firm’s output continues to diversify, while maintaining a special commitment to community-based projects and the relationships they entail as a source of creativity, innovation, and further growth.
Alain Carle, AtelierCarle
For more than twenty-five years, Alain Carle has based his practice on an educational approach, which he developed as a teacher and researcher in the Master’s program at the School of Architecture of the University of Montreal. His creations consolidate a critical approach to representation in the creative process. Since 2018, Alain Carle has given conferences in Canadian and international universities that highlight the creative approach of the agency but also his own sensitivity to the theoretical approach of projects.
Joe Somfay, Joe Somfay Architect
Drawing on 50 years of experience in cities as diverse as Sydney, Toronto and Waterloo, Joe brings an acute urban sensibility and sustainability to the design of contemporary buildings. As a designer and manager he has coordinated large multi-disciplinary teams collaborating on complex university, residential, commercial and mixed-use projects in the Waterloo Region and Southern Ontario. He has taught design and building science for 17 years at the School of Architecture, University of Waterloo, Ontario.
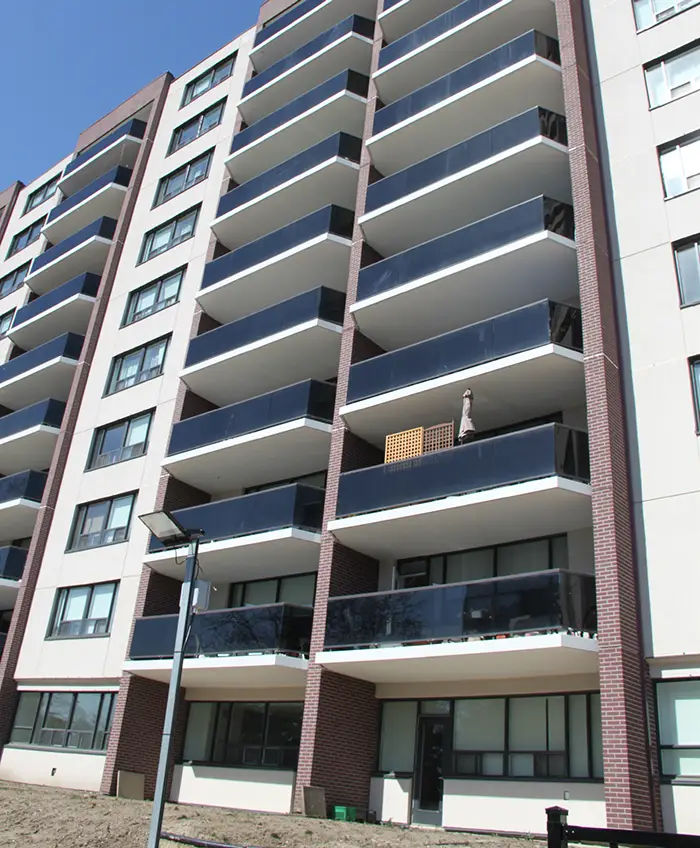
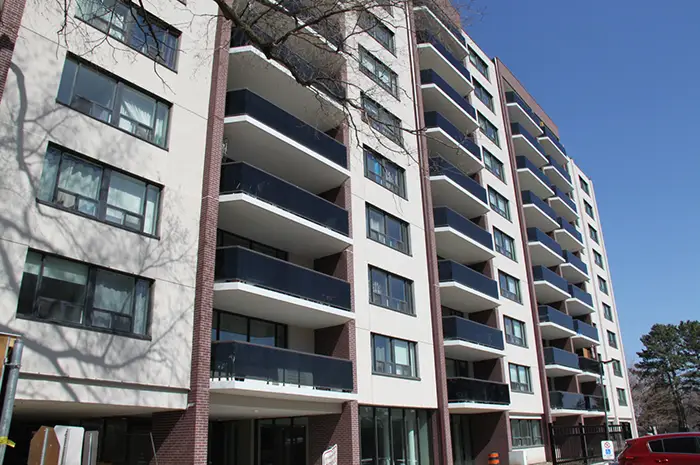
FINALIST
AWARD
240 Markland Drive
Etobicoke, ON
Synergy Partners / IBI Group
Category: Renovation
EIFS Manufacturer: Dryvit Systems Canada.
EIFS Contractor: PRE-CAN Wall Systems.
240 Markland Dive is an innovative deep retrofit design project. The existing building, from the 1960s, was rejuvenated with a lightweight and economical EIFS overclad system that dramatically improved building performance while improving the net return on investment.
It will be heated and cooled by a geothermal system incorporated into this project. The EIFS overclad significantly
increased the exterior wall R-Value, decreased the mechanical heating and new cooling demands, and subsequently reduced
the number of boreholes required to balance the geothermal field.
This development provides a model and benchmark for others to emulate and revitalize our communities. 240 Markland Dr. is now a low carbon citizen. Changes to tenant utility bills can now be managed as they are better sheltered against impeding carbon tax increases. The drained EIFS assembly significantly improves air and water leakage resistance, significantly reduces overall energy consumption, improves tenant thermal comfort, and improves exterior wall condensation resistance. The EIFS overclad protects the masonry walls from further deterioration improving durability and reducing ongoing capital costs.
Photography and written project content provided by Synergy Partners/ IBI Group
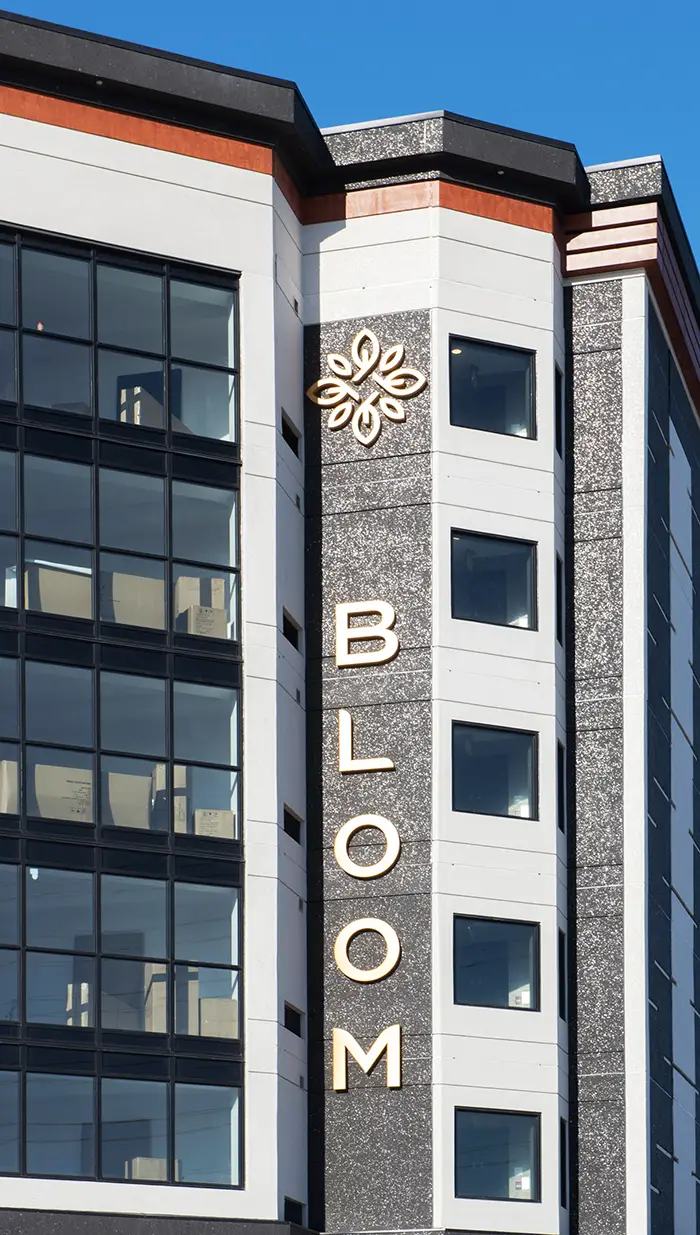
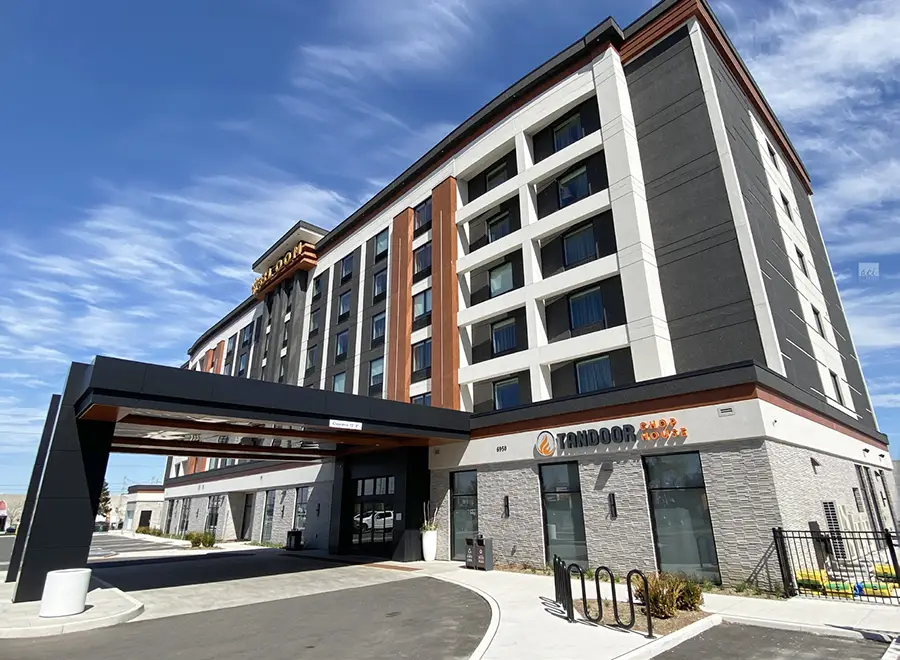
FINALIST
AWARD
Bloom Boutique Hotel
Mississauga, ON
ACI Wright Architects Inc.
Category: Hospitality
EIFS Manufacturer: Durabond Products Inc.
EIFS Contractor: Durabond Building Systems Ltd.
The Bloom Boutique Hotel utilizes a prefabricated exterior and insulation system, split-face stone cladding and Aluminum Cladding to provide a cohesive and visually appealing building.
The design provides reveals and elevated areas of EIFS to highlight features of the elevation, as well as using various sizes of reveals to add areas of interest. The east and west elevations utilize thick, colour defined reveals along with a three tier EIFS feature soffit to create visual interest on an otherwise vacant wall. Three curved feature areas complete with colour blocking are used to create definition around suite windows, and an angled curtain wall feature is provided with feature EIFS timber columns and Bloom signage to create a prominent corner at the most visual portion of the site from the road.
The project meets and exceeds the Exterior Insulation requirements of the Ontario Building Code SB-10, and we have strived to reduce the negative impact of the building on the environment by providing features like electric vehicle parking, a pervious surface in the parking area, and a cool roof system among others.
Photography and written project content provided by ACI Wright Architects Inc.
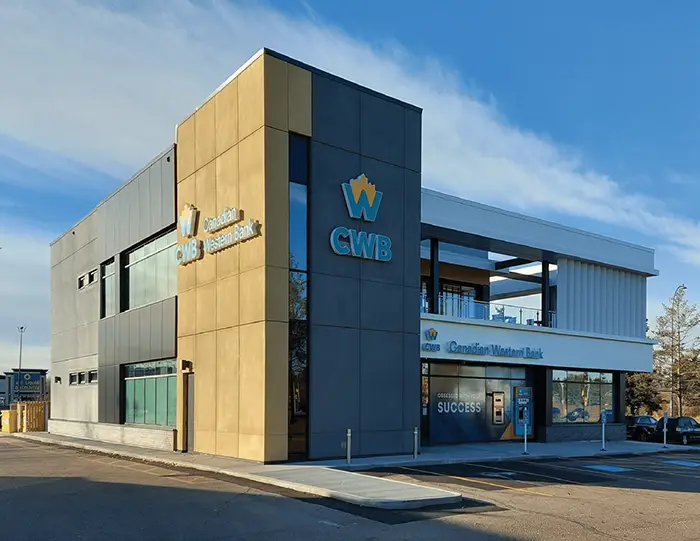
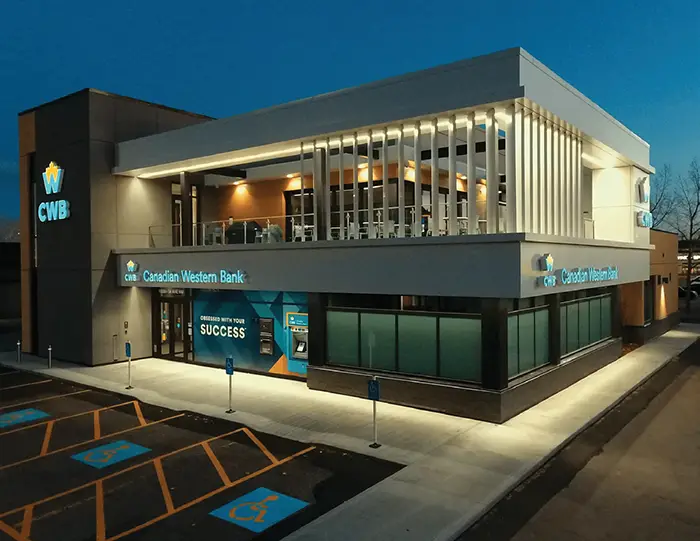
FINALIST
AWARD
Gateway Banking Centre
Edmonton, AB
N53 Architecture Inc.
Category: Commercial/Retail
EIFS Manufacturer: ADEX Systems Inc.
EIFS Contractor: NES Construction Ltd.
Located along Edmonton’s most prominent North-South corridor Gateway Boulevard, the Gateway Banking Centre is the Canadian Western Bank’s flagship location in South Edmonton.
A primary goal for the Gateway Banking Centre was to design an energy efficient and durable building to maximize its longevity and respect the resources committed to its construction. Using EIFS accented by other façade treatments was instrumental in creating visual appeal on every elevation of the building and breaking down its perceived massing. The range of colour and flexible deployment of EIFS allowed it to be used as a statement in some areas of the building, while playing a supporting role in others. At close range, the hand-rendered finish of EIFS provides a tactile counterpoint to the machined and polished metal panels it abuts.
The Gateway Banking Centre incorporates best practice building science principles by rigorous detailing to manage air and water at openings, joints, and junctures across multiple wall assemblies and by mitigating thermal bridging with continuous insulation on all exterior walls, rather than solely within the wall cavity.
Photography and written project content provided by of N53 Architecture Inc.
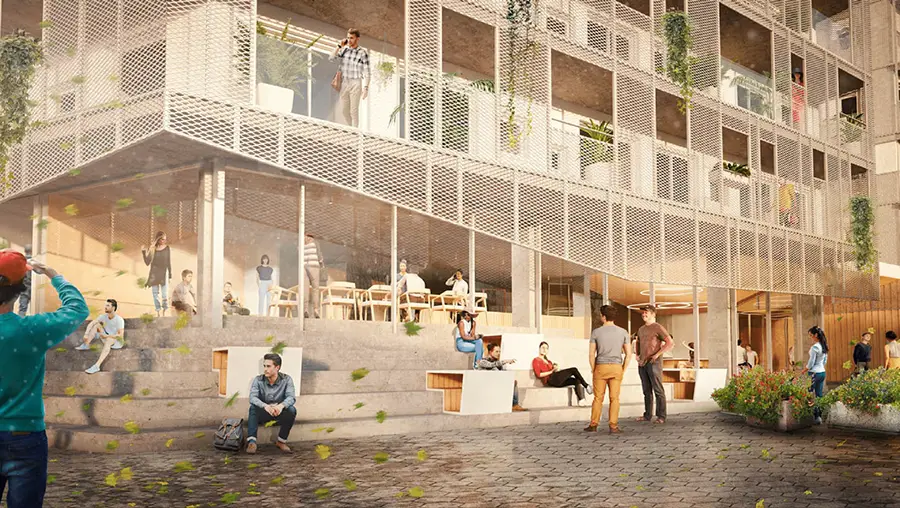
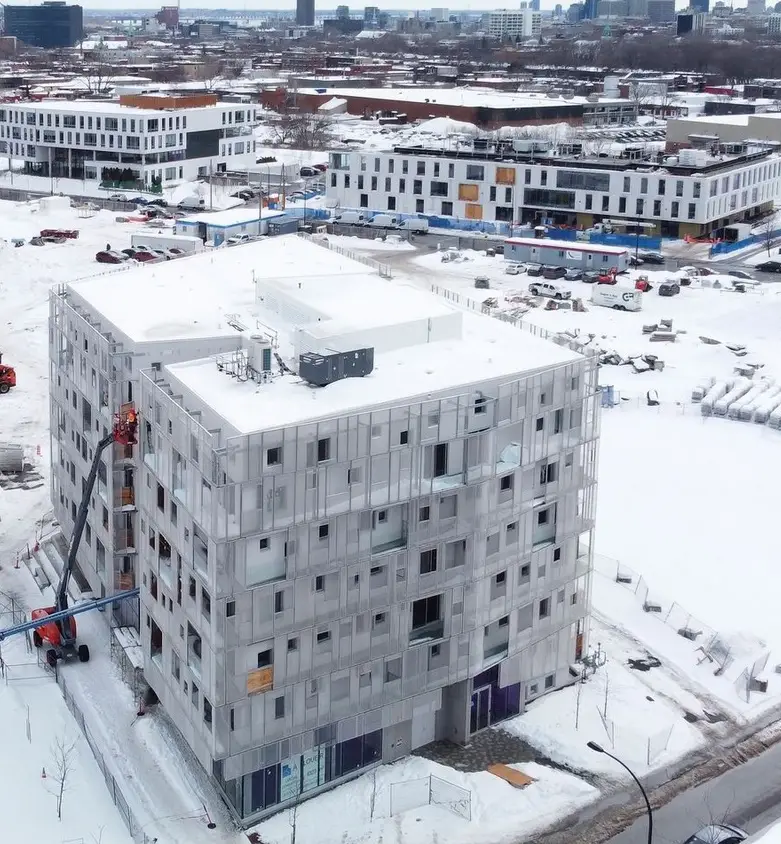
FINALIST
AWARD
High Five (Rose des
Vents)
Montreal, QC
ADHOC Architectes
Category: Mid Rise Residential
EIFS Manufacturer: ADEX Systems Inc.
EIFS Contractor: Bao Construction
The High Five student housing project will be part of a new innovative multi-use neighborhood. The project was developed from the affordable housing integration strategies at the heart of this new district and was initiated through a non-profit
organization dedicated to the development of student housing as co-op initiatives.
High Five aims to reinforce connections between its users and neighbouring communities while providing outdoor spaces for students to immerse themselves in the seasonal changes distinctive to Montreal. Two elements emphasize these notions: continuous outdoor galleries encouraging exchanges and encounters, and a combination of a high-energy efficient EIFS cladding (called ADEX-RS), providing an effective R28 thermal resistance value, with a second skin articulated through an informal composition, wrapping the project under a common playful esthetic.
In order to accommodate the requirement for smaller units, the project’s volume was strategically carved to increase the periphery outline thus allowing for more windows and rooms. These slots also create a play on the façades that visually soften the scale of the project.
Photography and written project content provided by ADHOC Architectes
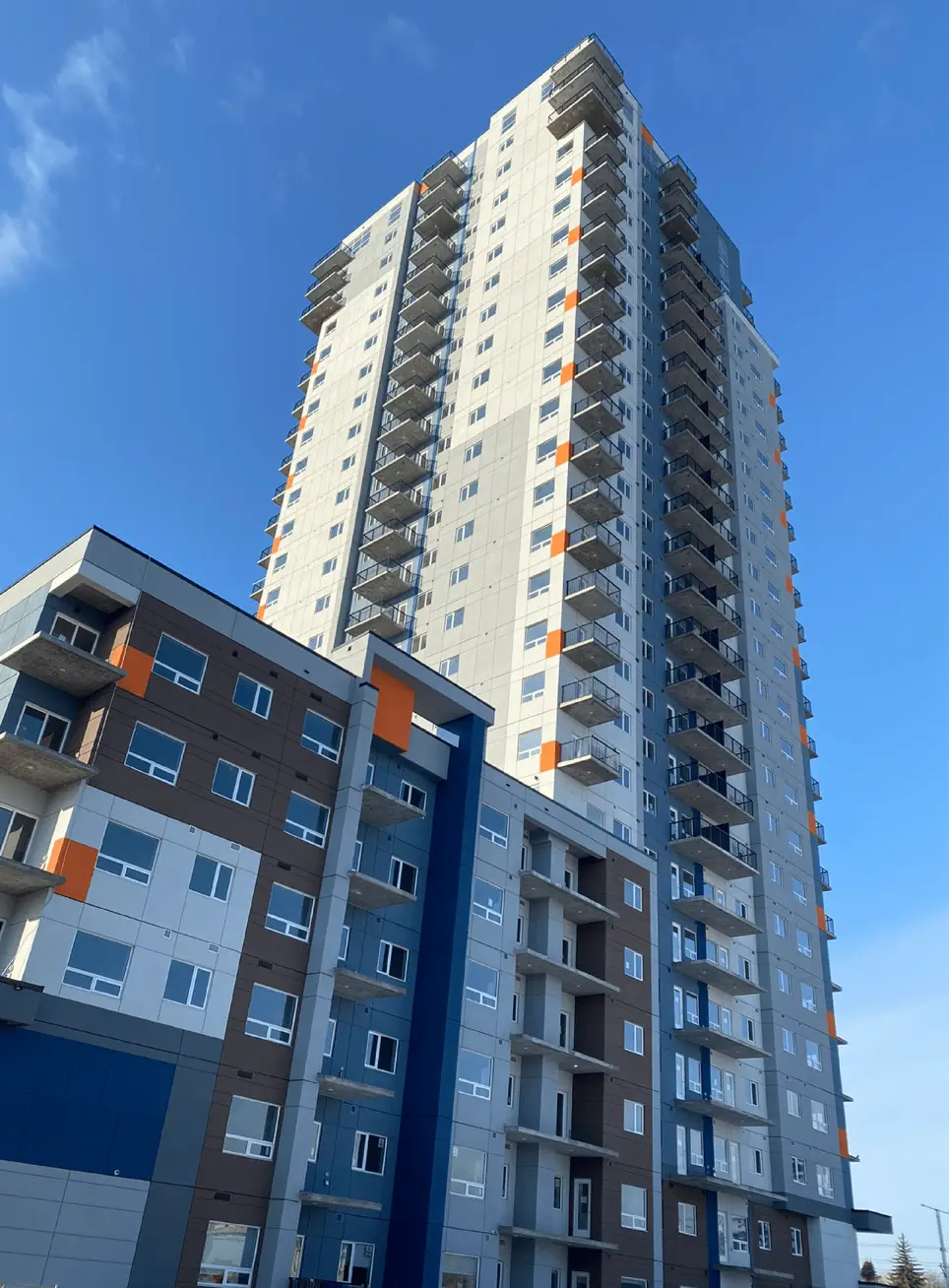
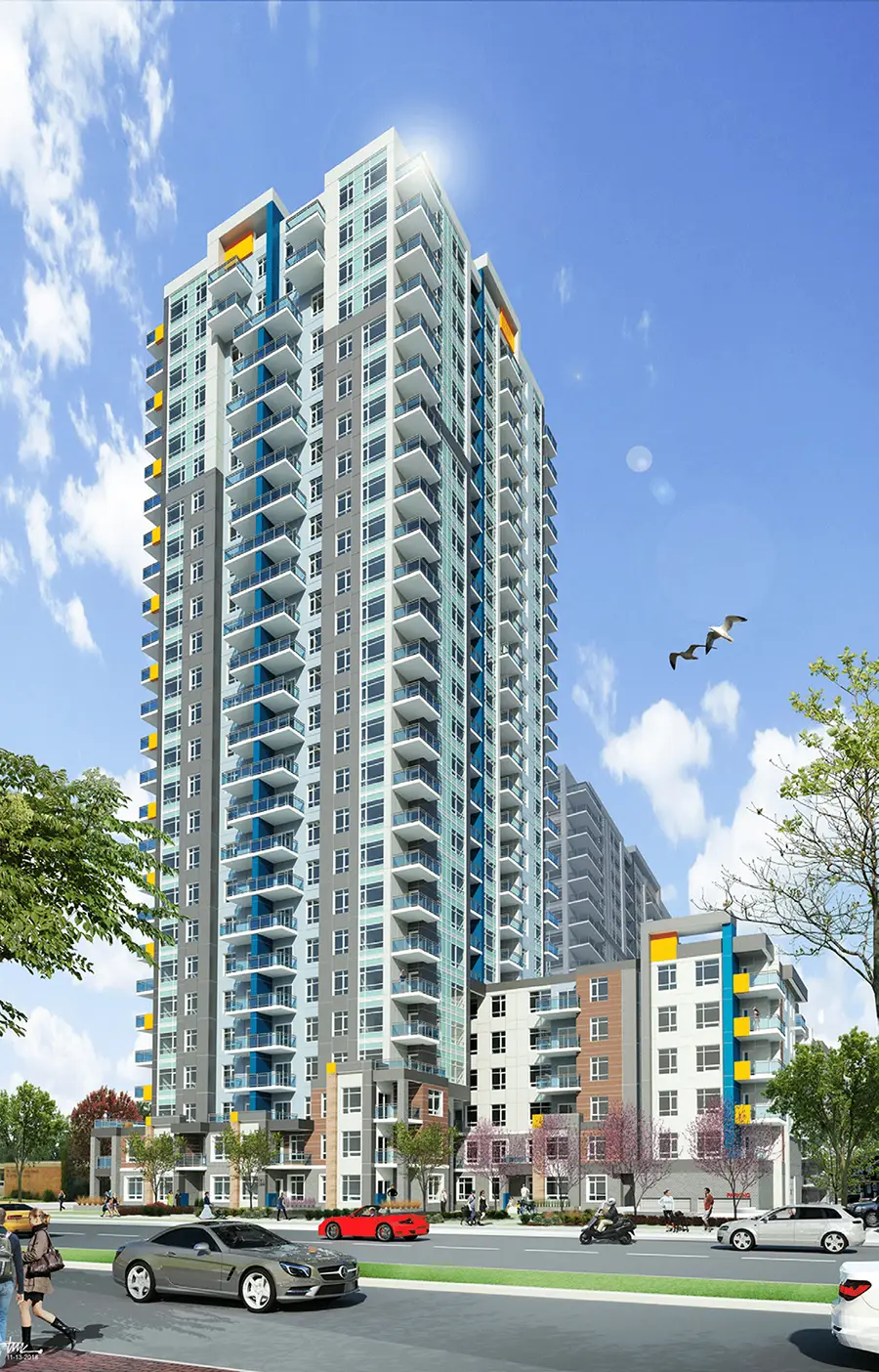
FINALIST
AWARD
Holyrood Gardens
Building 1
Edmonton, AB
Der + Associates
Architecture Ltd.
Category: High Rise Residential
EIFS Manufacturer: ADEX Systems Inc.
EIFS Contractor: The Royal Stucco Ltd.
The Holyrood Gardens project is a high-rise residential project consisting of 1,200-units. The architectural design of the building is
characterized by a contemporary and elegant style, featuring sleek lines and modern finishes.
The use of EIFS cladding allows for a more energy-efficient building. The insulation layer applied to the exterior of the building acts as a barrier, reducing heat loss in the winter and heat gain in the summer. This leads to a significant reduction in energy consumption for heating and cooling, resulting in lower utility bills for residents. Additionally, the reduction in energy consumption helps to reduce the building’s carbon footprint, making it more environmentally friendly.
In addition to its energy-saving properties, EIFS cladding also provides a high degree of aesthetic flexibility. This flexibility allows
for a wide range of creative design options, providing architects and designers with the freedom to explore new and innovative ideas.
The use of EIFS cladding also has significant benefits in terms of fire safety. The cladding is non-combustible and has been extensively tested to ensure its fire-resistant properties. This provides residents with an additional level of safety and peace of mind.
Photography and written project content provided by Der + Associates Architecture Ltd.
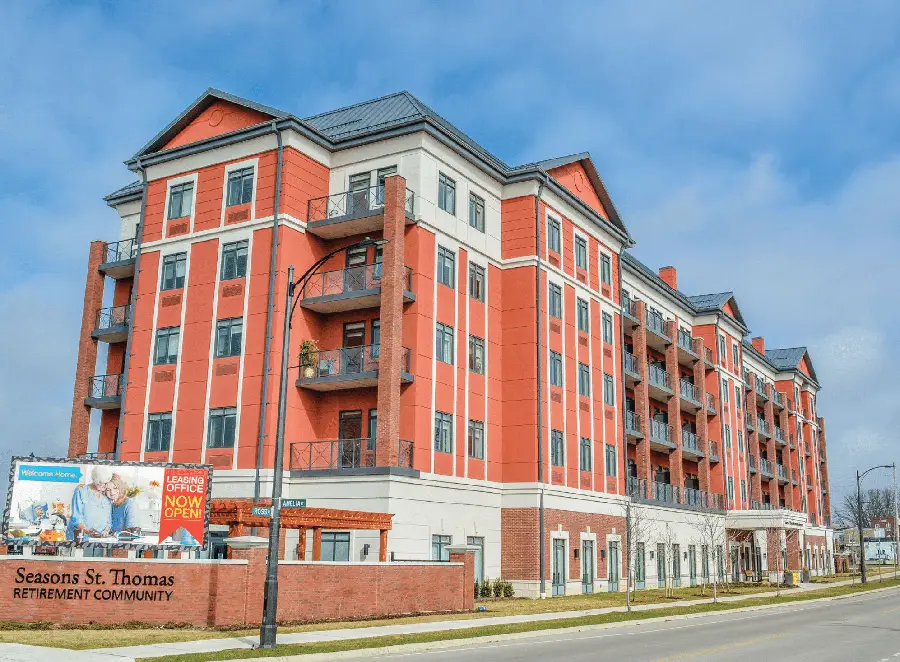
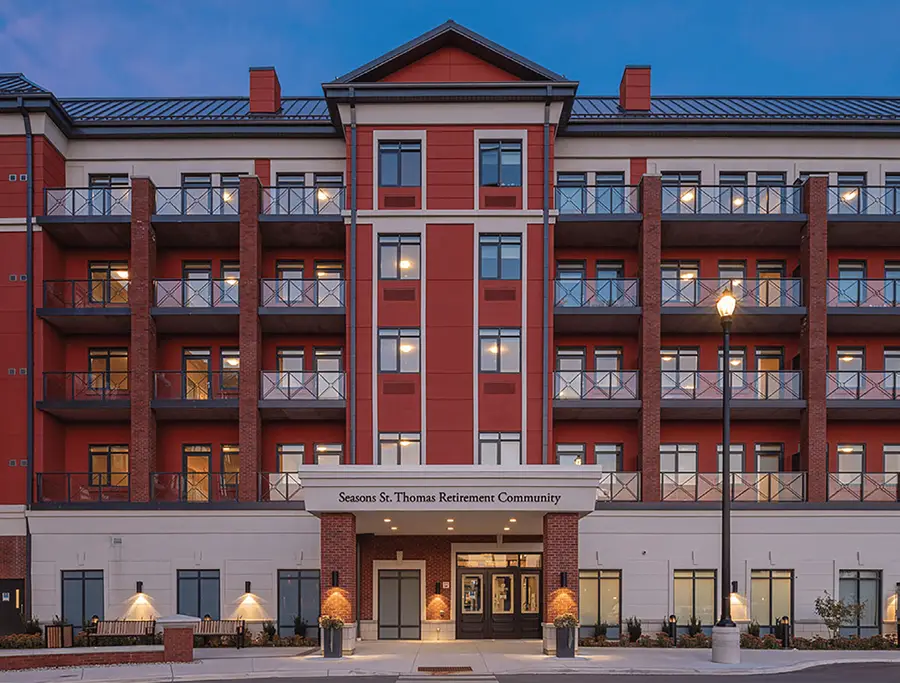
FINALIST
AWARD
Seasons Retirement
Communities
St. Thomas, ON
Cusimano Architect
Category: Recreational/Institutional
EIFS Manufacturer: Durabond Products Ltd.
EIFS Contractor: Maple Stucco and Wall Systems Ltd.
The Seasons Retirement Communities is an independent senior living – aged in place community. The overall design concept was to create a campus that encompasses the best technology and innovations in delivering a smart energy efficient building that is rooted in the economics of business. The thesis was to create a building(s) that matures comfortably into the surrounding context whilst respecting the architecture of yesterday and complimenting the neighbourhood.
The negative impact of the building on the environment is addressed by utilizing EIFS – Exterior Insulation Finishing System/External Thermal Insulation Composite Systems which provides an ideal energy efficient thermal wrapping (façade insulation). This in turn diminishes the amount of heat loss and heat gain thereby reducing the impact on the environment.
The continuous exterior insulation is applied to prevent thermal bridging, which in turn helps to reduce the required R-values (by up to 65% in lightgauge steel-frame assemblies) whilst achieving greater than minimum levels of insulation specific to the climate zone (in St. Thomas Ontario) for the exterior wall assembly.
Photography and written project content provided by Cusimano Architect
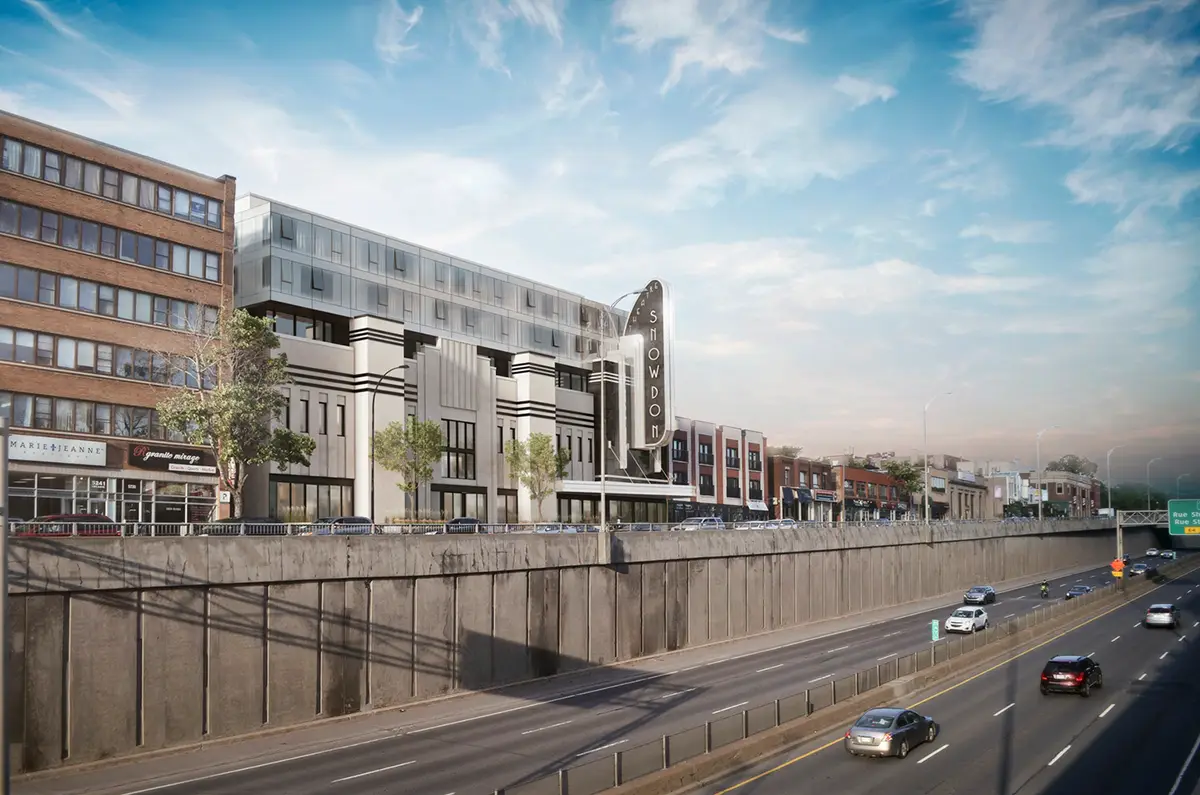
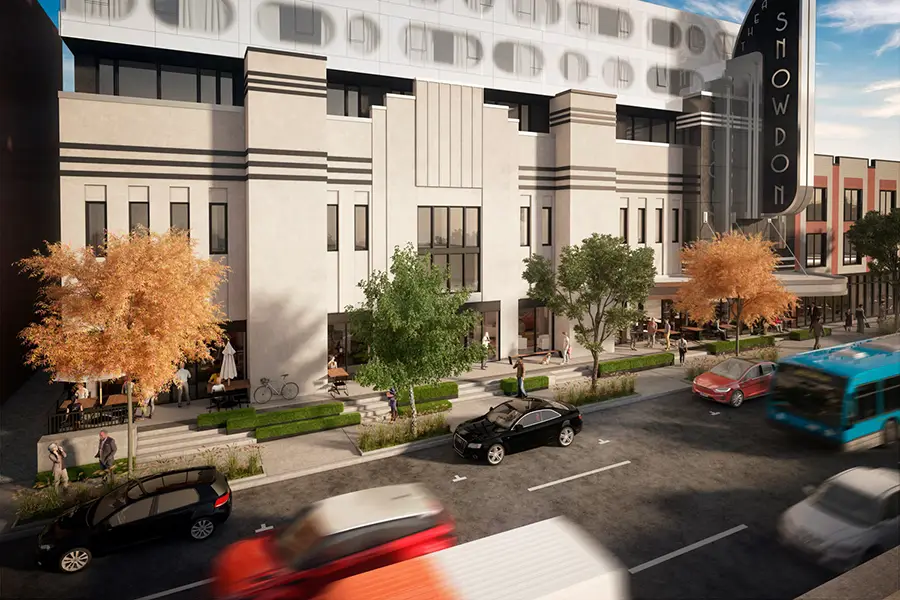
FINALIST
AWARD
Snowdon Theatre
Montreal, QC
ADHOC Architectes
Category: Renovation
EIFS Manufacturer: ADEX Systems Inc.
EIFS Contractor: Finex Revêtement Extérieur
The Snowdon Theatre, is a cinema that is part of the imagination of Montrealers, and a jewel of art deco architecture reflecting the chic of the 1950s. The challenge of this renovation project involved respecting the architectural language of the theater while integrating a contemporary extension.
To do this, the core structure which was built in 1937 is kept and hollowed out. The contemporary, light and airy intervention consists of the construction of three additional floors with a mezzanine and a common terrace on the roof. The existing volume was renovated with the “Adex-RS”, an Exterior Insulation and Finish System. EIFS was the only cladding that permitted to preserve the unique historical cachet of the classic façade (a pre-requisite criteria of the City of Montreal), and improve the energy efficiency of the building
envelope at the same time.
The clear distinction between the existing volume and the contemporary volume is part of the integration strategy. It is inspired by the strong lines of the building by reinterpreting the verticality of the art deco movement.
Photography and written project content provided by ADHOC Architectes
THE GRAND WINNER
GRAND PRIZE AWARD
Parkview Seniors Residence
Newcastle, Ontario
Barry Bryan Associates
Category: Low Rise Residential
EIFS Manufacturer: Sto Canada Ltd.
EIFS Contractor: Skyrise Prefab Building Solutions Ltd.
Parkview Seniors Residence represents how a dedicated design and construction team can work together to achieve a quality, modern and ambitious project to creating low-income housing within a small community. The project provides low income housing for approximately 55 residents, but also develops a community hub for other seniors within the community through indoor and outdoor amenity spaces.
This project demonstrates the ability to combine technologies found in the EIFS industry through not only finish technology that is emerging but through a combination of refabricated and structural elements to create a wall panel that is also structural. Through this prefabricated structurally insulated EIFS wall Panel, a high level of energy efficiency is achieved as well as lower embodied carbon emissions, due to prefabricated elements and less waste and time on site.
By developing a building envelope system that achieves a 25% higher R-Value than an OBC
prescribed envelope, along with the quality standard of prefabrication, (less waste and attention to quality, details, drainage systems, etc.) the affordable seniors housing development attempts to achieve a higher level of quality in construction.
Photography and written project content provided by Barry Bryan Associates
CELEBRATION DINNER
ECC Awards Celebration Dinner
Industry professionals gathered on the evening of June 5th 2023 to recognize and celebrate the Finalists and Grand Prize Award recipient of the 2023 EIFS Council of Canada (ECC) Architectural Design Awards. During the evening’s presentations, the ECC announced Parkview Seniors Residence by Barry Bryan Associates as the Grand Prize winner for this year’s Awards.
The Parkview Seniors Residence project was selected by the 2023 Awards Judging Panel for the Grand Prize from amongst the
seven, excellent category Finalists.
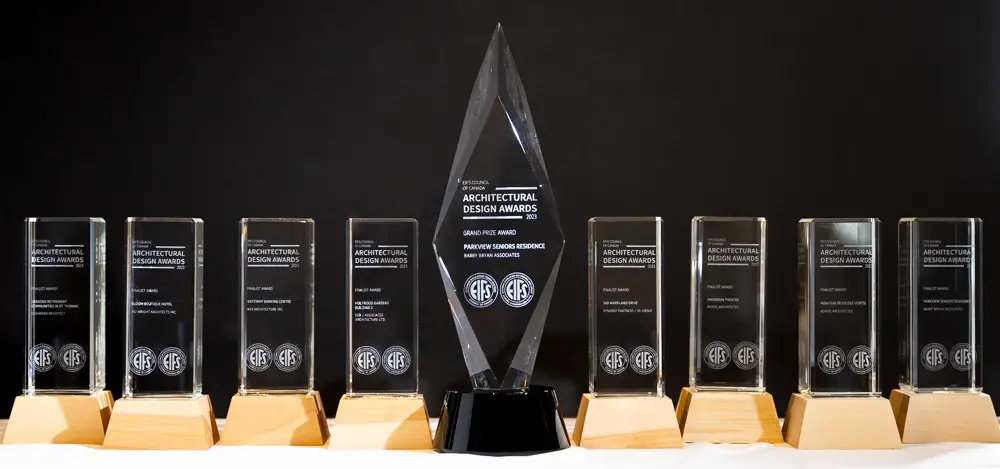
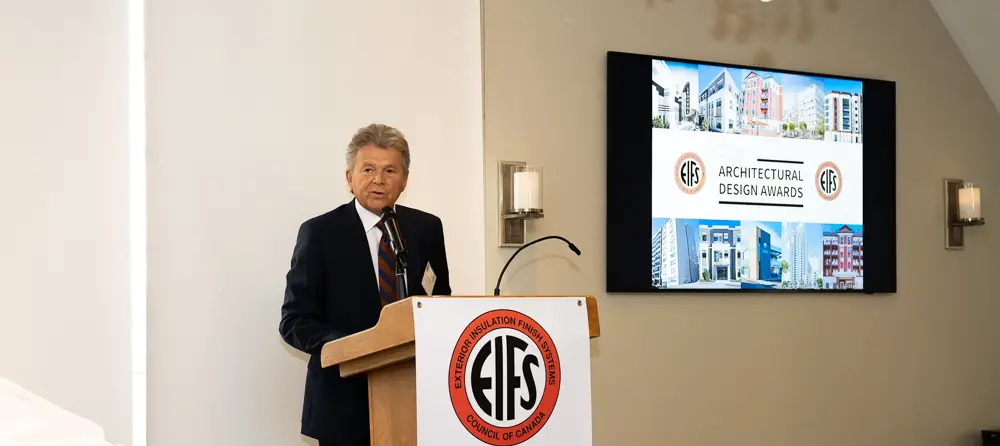
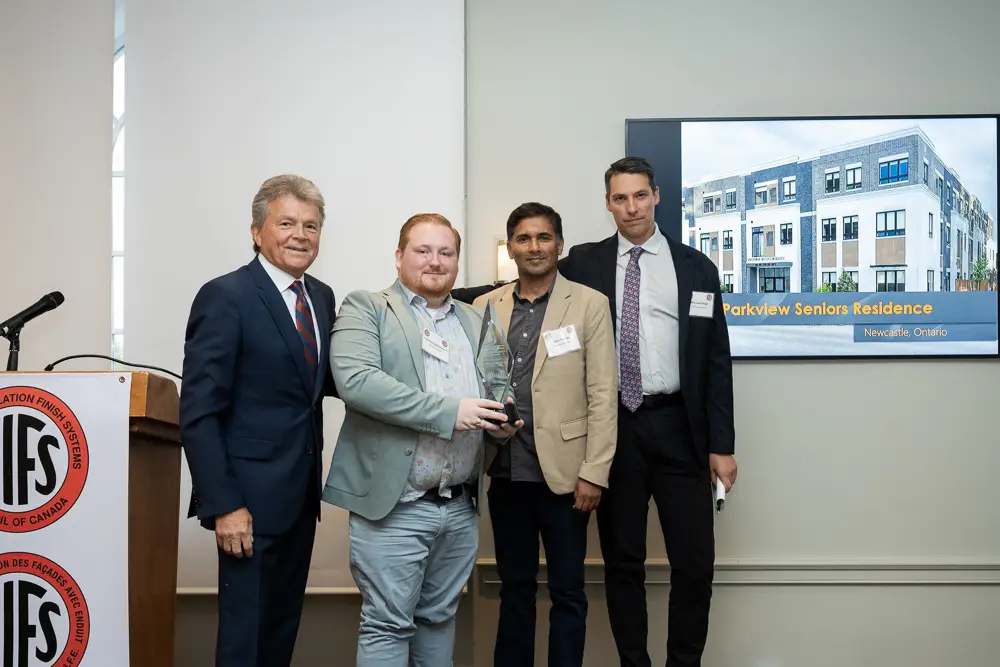
Finalist Award and Grand Prize Winner Parkview Seniors Residence by Barry Bryan Associates
From Left: John M. Garbin, (President/CEO, ECC), Cameron Mitchelmore (Barry Bryan
Associates), Robin George (Barry Bryan Associates), Nick Swerdfeger (Barry Bryan Associates)
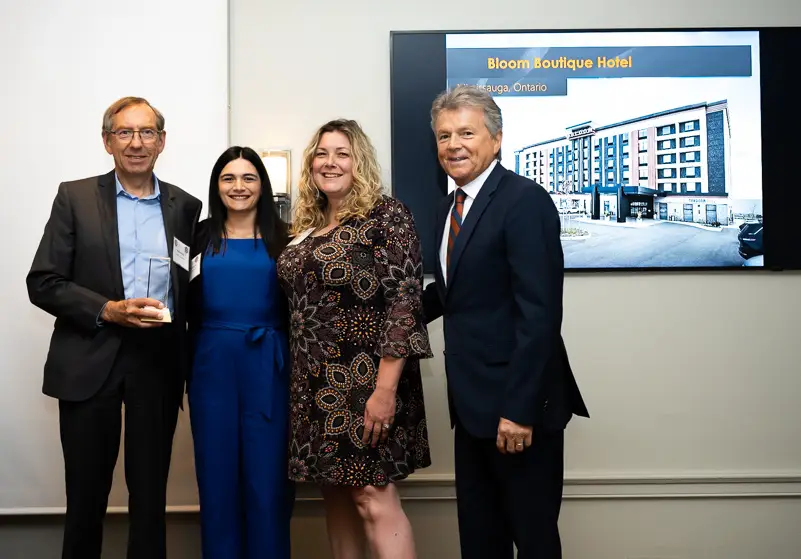
Finalist Award Winner (Hospitality Category) Bloom Boutique Hotel by ACI Wright Architects Inc.
From Left: Paul Wright, (ACI Wright Architects Inc.), Jacqueline Muscat (ACI Wright Architects Inc.), Linda Okum, (ACI Wright Architects Inc.), John M. Garbin, (President/CEO, ECC)
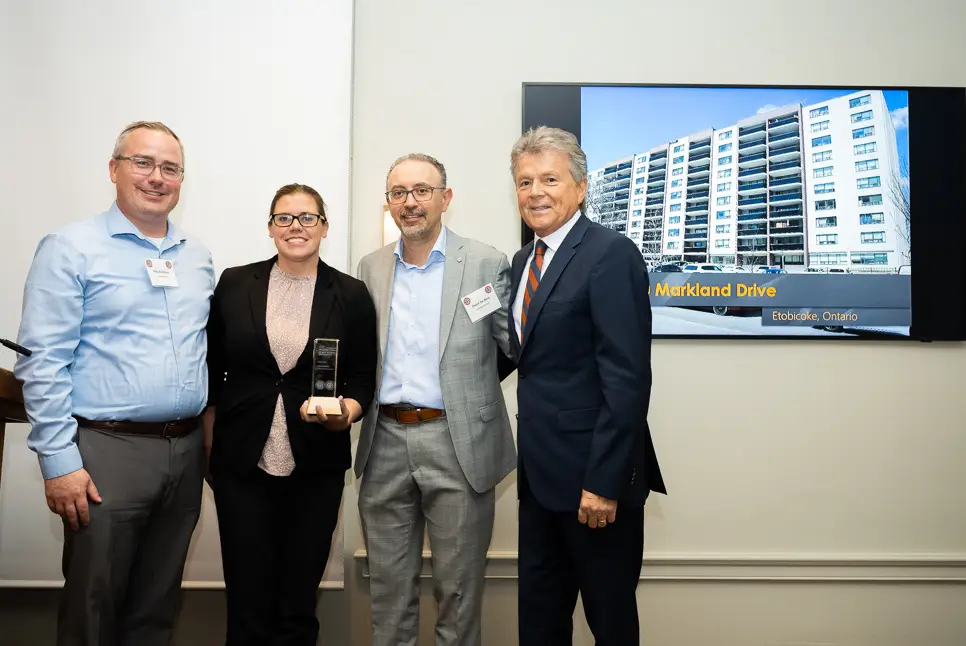
Finalist Award Winner (Renovation Category) 240 Markland Drive by Synergy Partners / IBI Group
From Left: Blair Gamracy (Synergy Partners), Christina Basan (Carttera), David De Rose
(Synergy Partners), John M. Garbin, (President/CEO, ECC)
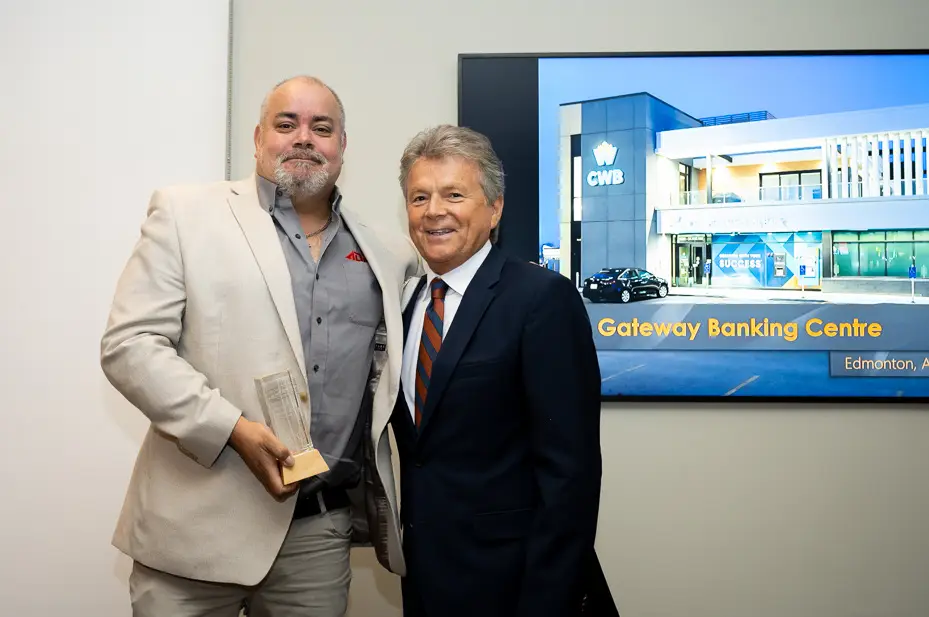
Finalist Award Winner (Commercial/Retail Category) Gateway Banking Centre by N53 Architecture Inc.
From Left: Raphael Verdugo (ADEX Systems) on behalf of N53 Architecture Inc., John M. Garbin, (President/CEO, ECC)
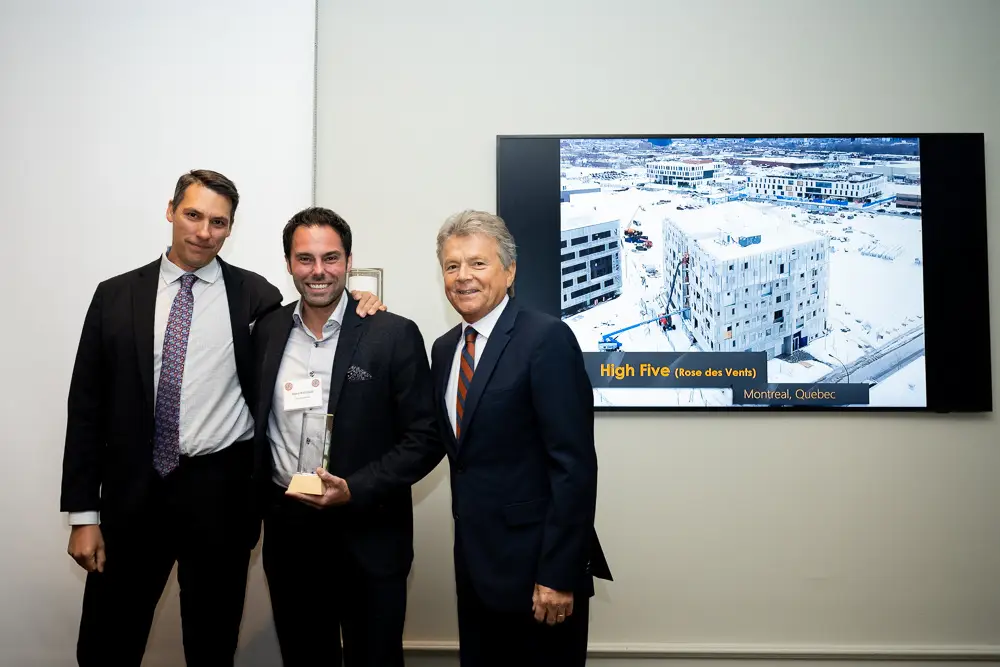
Finalist Award Winner (Mid Rise Residential Category) High Five (Rose des Vents) by ADHOC Architectes
From Left: Nick Swerdfeger (ECC Judging Panel chair, Barry Bryan Associates), Dave Barriault (ADEX Systems) on behalf of ADHOC Architectes. , John M. Garbin, (President/CEO, ECC)
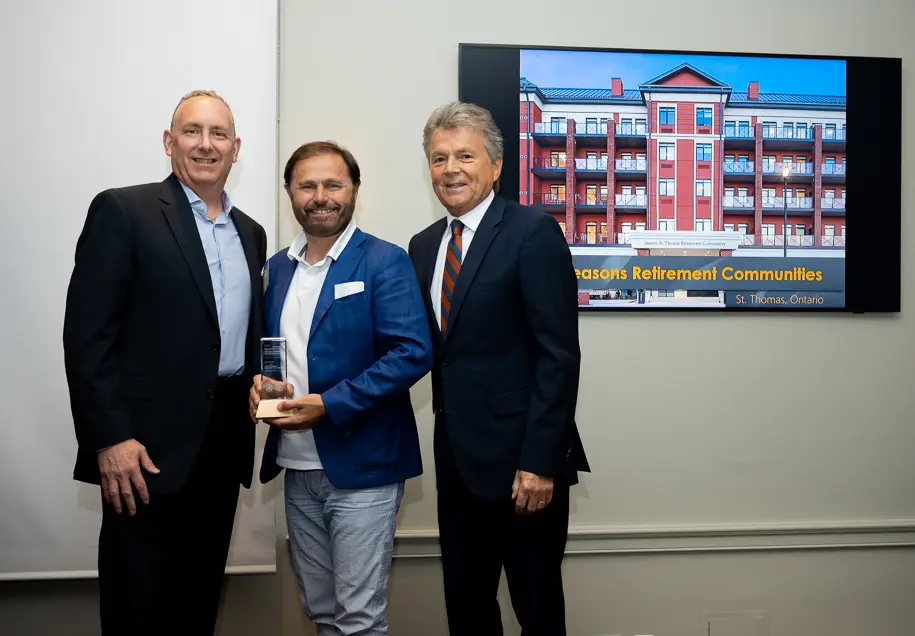
Finalist Award Winner (Commercial/Retail Category) Evolution Architecture Offices by Globe Architecture Inc. / Evolution Architecture Inc.
From Left: David Gallagher (Seasons Retirement), Daniel Cusimano (Cusimano Architect), John M. Garbin, (President/CEO, ECC)
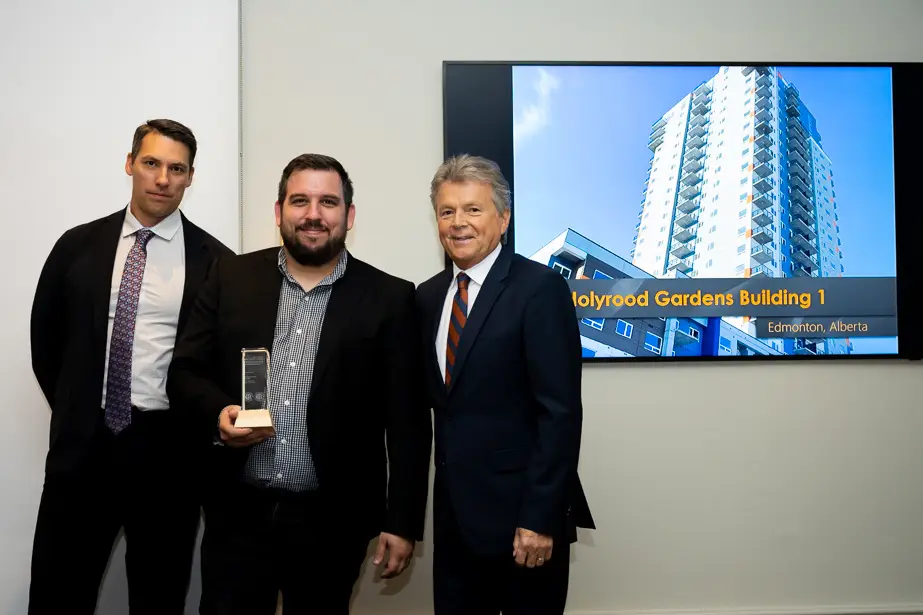
Finalist Award Winner (High Rise Residdential Category) Holyrood Gardens Building 1 by Der + Associates Architecture Ltd.
From Left: Nick Swerdfeger (ECC Judging Panel chair, Barry Bryan Associates),David Bao (ADEX Systems) on behalf of Der + Associates Architecture Ltd., John M. Garbin, (President/CEO, ECC)
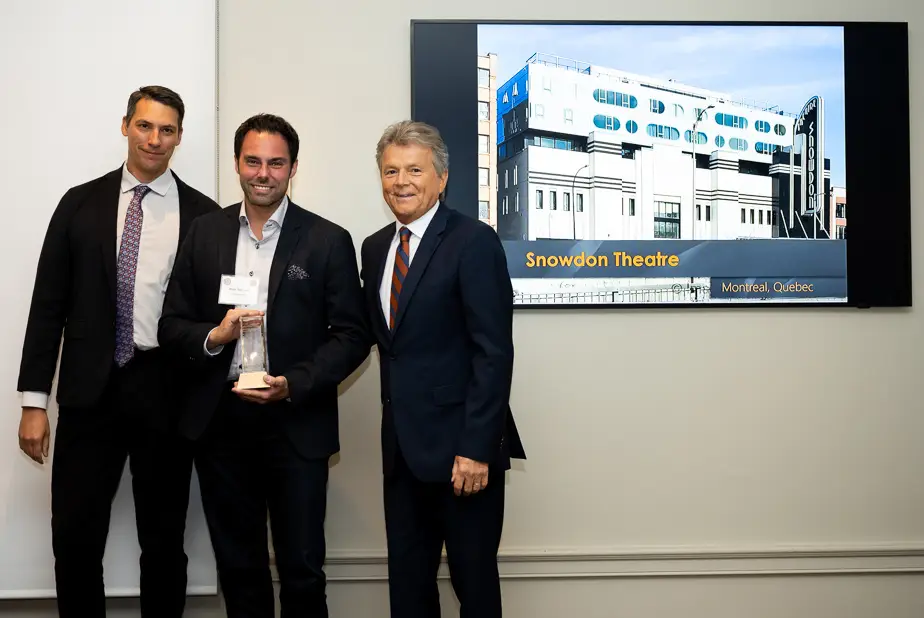
Finalist Award Winner (High-rise Residential Category) One Wellington
From Left: Nick Swerdfeger (ECC Judging Panel chair, Barry Bryan Associates), Dave Barriault (ADEX Systems) on behalf of ADHOC Architectes, John M. Garbin, (President/CEO, ECC)
AWARDS CELEBRATION ACKNOWLEDGEMENTS
Celebrating Night Sponsors
John M. Garbin, ECC CEO, closes the evening’s celebrations recognizing and thanking the ECC member sponsors for their generous support of the ECC 2023 Awards Night Celebration. He further remarked that “the ECC Architectural Awards Program would not have been possible without the vision and initiative of the EIFS Council of Canada and the ongoing commitment of its overall membership.”
